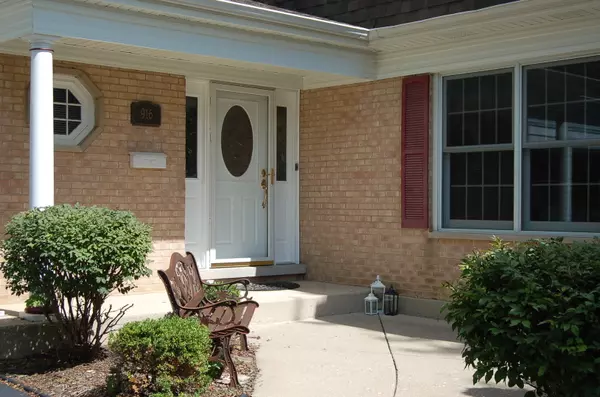$430,000
$438,000
1.8%For more information regarding the value of a property, please contact us for a free consultation.
916 Oxford Court Palatine, IL 60067
4 Beds
2.5 Baths
2,716 SqFt
Key Details
Sold Price $430,000
Property Type Single Family Home
Sub Type Detached Single
Listing Status Sold
Purchase Type For Sale
Square Footage 2,716 sqft
Price per Sqft $158
Subdivision Hunting Ridge
MLS Listing ID 10807165
Sold Date 10/02/20
Bedrooms 4
Full Baths 2
Half Baths 1
Year Built 1968
Annual Tax Amount $13,109
Tax Year 2018
Lot Size 0.262 Acres
Lot Dimensions 12X72X128X97X36X122
Property Description
First floor Home Office! Quiet Cul-de-Sac! Well maintained move in ready 4 bedroom, 2.1 bath home in Hunting Ridge. Walking distance to Award Winning Fremd HS & Hunting Ridge Grade School! Tucked away in a quiet Cul-de-Sac. Home offers many upgrades & improvements throughout. Crisp white wood trim and doors & crown molding. Gleaming hardwood floors. Eat-in kitchen boasts granite countertops, new SS appliances and under cabinet lighting. Master suite has a Whirlpool Tub and separate shower, walk in closet. Family room has custom oak beams and gas fireplace. First floor Den can also be a 5th bedroom. Bedrooms all have large closets, ceiling fans and wired for cable. Generously sized rooms with tilt in Marvin windows and a maintenance free exterior with newer roof and insulated siding, aluminum wrapped windows, soffit and fascia. Backyard shed with electricity. New A/C and Furnance. Warm your cars in the oversized 2 1/2 car heated garage with a work bench. Room to add a 3rd car garage. Most rooms freshly painted. Full basement. Large closets and tons of storage. Immediate possession possible.
Location
State IL
County Cook
Community Park, Curbs, Sidewalks, Street Lights, Street Paved
Rooms
Basement Full
Interior
Interior Features Hardwood Floors, Walk-In Closet(s)
Heating Natural Gas
Cooling Central Air
Fireplaces Number 1
Fireplaces Type Gas Log, Gas Starter
Fireplace Y
Appliance Range, Microwave, Dishwasher, Refrigerator, Freezer, Washer, Dryer, Disposal, Stainless Steel Appliance(s)
Laundry Gas Dryer Hookup, Laundry Chute, Sink
Exterior
Exterior Feature Patio, Porch, Storms/Screens, Outdoor Grill
Garage Attached
Garage Spaces 2.5
Waterfront false
View Y/N true
Roof Type Asphalt
Building
Lot Description Cul-De-Sac
Story 2 Stories
Foundation Concrete Perimeter
Sewer Public Sewer
Water Lake Michigan
New Construction false
Schools
Elementary Schools Hunting Ridge Elementary School
Middle Schools Plum Grove Junior High School
High Schools Wm Fremd High School
School District 15, 15, 211
Others
HOA Fee Include None
Ownership Fee Simple
Special Listing Condition None
Read Less
Want to know what your home might be worth? Contact us for a FREE valuation!

Our team is ready to help you sell your home for the highest possible price ASAP
© 2024 Listings courtesy of MRED as distributed by MLS GRID. All Rights Reserved.
Bought with James Grady • RE/MAX Suburban






