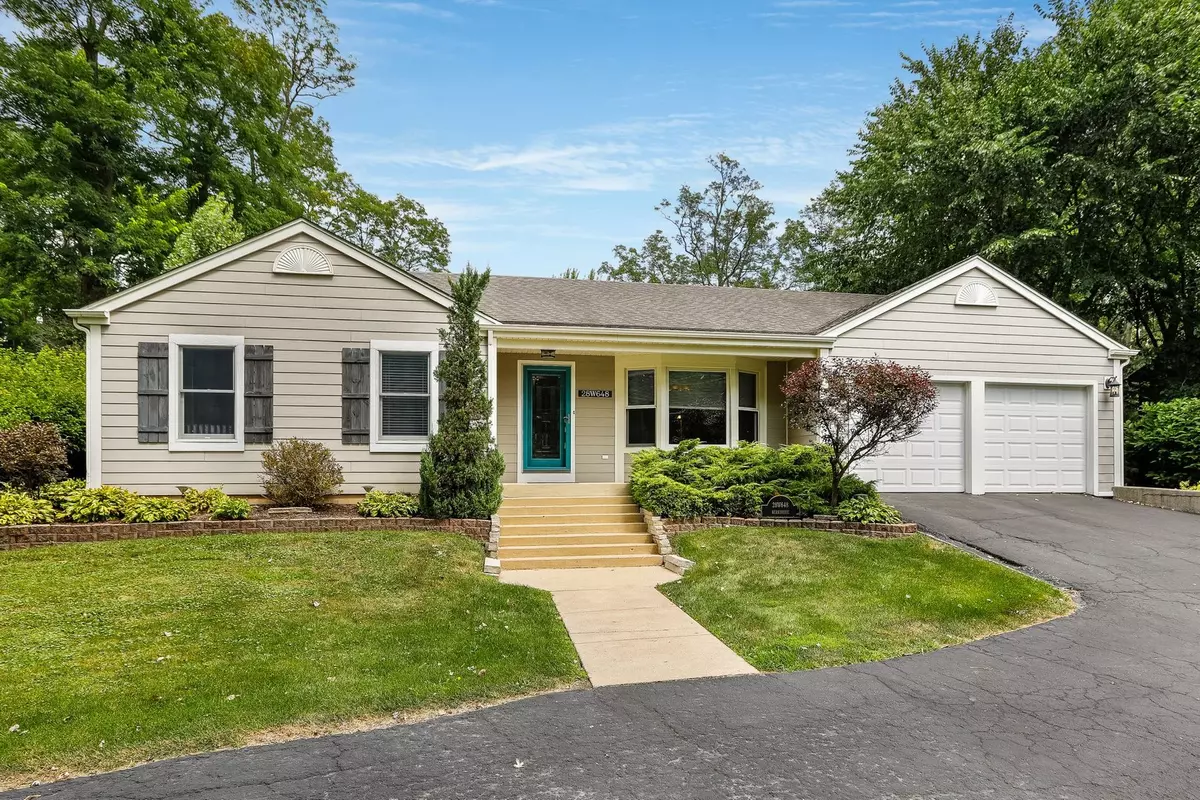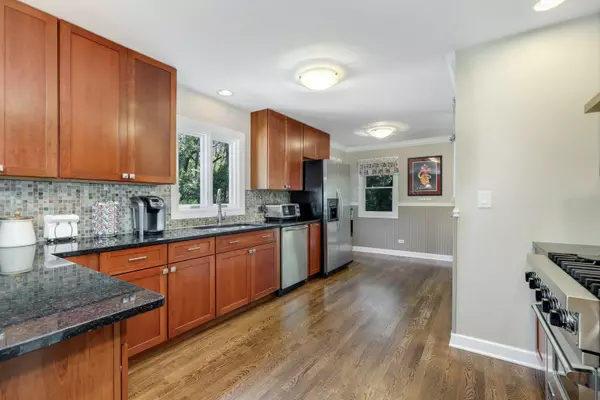$330,500
$314,900
5.0%For more information regarding the value of a property, please contact us for a free consultation.
28W648 Berkshire Road West Chicago, IL 60185
3 Beds
2 Baths
1,660 SqFt
Key Details
Sold Price $330,500
Property Type Single Family Home
Sub Type Detached Single
Listing Status Sold
Purchase Type For Sale
Square Footage 1,660 sqft
Price per Sqft $199
Subdivision Prince Crossing Farm
MLS Listing ID 10804371
Sold Date 09/29/20
Bedrooms 3
Full Baths 2
Year Built 1976
Annual Tax Amount $7,652
Tax Year 2019
Lot Size 0.549 Acres
Lot Dimensions 100X239
Property Description
This is the one you've been waiting for! This meticulously maintained home has been completely updated and ready to move right in. Beautiful crown molding and hardwood floors throughout the main level. The kitchen features cherry cabinets, granite counters, stainless appliances including a warming drawer, breakfast bar, and eating area. The family room with a cozy brick fireplace gives access to the amazing yard through sliding glass doors. The huge professionally landscaped fenced-in backyard includes a gated above ground pool, deck, and patio with firepit. Spacious master suite features a walk-in closet and ensuite with huge walk-in shower and dual vanity. 2 other bedrooms on the main level. Plenty of hangout space in the finished basement. Perfectly located on a cul-de-sac near walking paths and accessible to the Illinois Prairie Path.
Location
State IL
County Du Page
Community Street Paved
Rooms
Basement Partial
Interior
Interior Features Hardwood Floors, Solar Tubes/Light Tubes
Heating Natural Gas, Forced Air
Cooling Central Air
Fireplaces Number 1
Fireplaces Type Wood Burning, Attached Fireplace Doors/Screen
Fireplace Y
Appliance Range, Microwave, Dishwasher, Refrigerator, Washer, Dryer, Disposal, Stainless Steel Appliance(s), Range Hood
Laundry Gas Dryer Hookup, Sink
Exterior
Exterior Feature Deck, Brick Paver Patio, Above Ground Pool, Storms/Screens, Fire Pit
Garage Attached
Garage Spaces 2.0
Pool above ground pool
Waterfront false
View Y/N true
Building
Story 1 Story
Sewer Septic-Private
Water Private Well
New Construction false
Schools
Elementary Schools Evergreen Elementary School
Middle Schools Benjamin Middle School
High Schools Community High School
School District 25, 25, 94
Others
HOA Fee Include None
Ownership Fee Simple
Special Listing Condition None
Read Less
Want to know what your home might be worth? Contact us for a FREE valuation!

Our team is ready to help you sell your home for the highest possible price ASAP
© 2024 Listings courtesy of MRED as distributed by MLS GRID. All Rights Reserved.
Bought with Jeffrey Jordan • REMAX Excels






