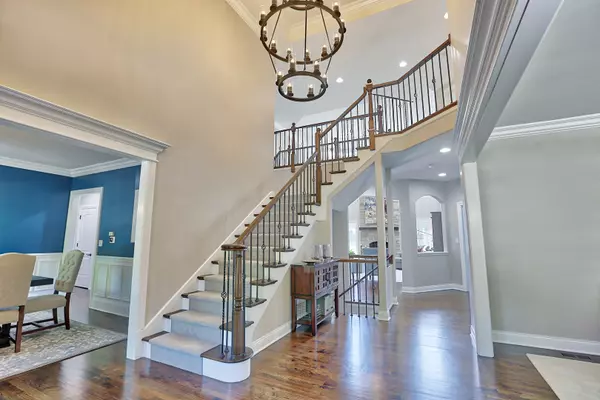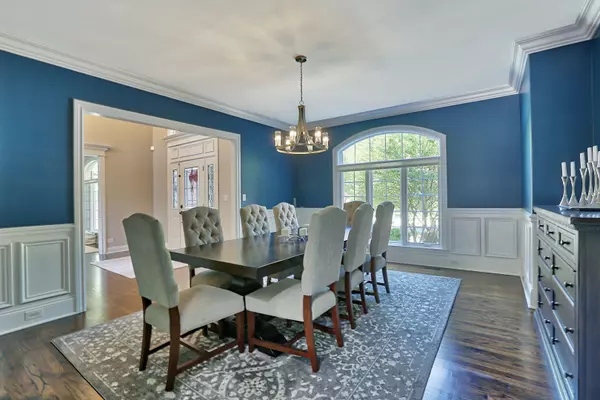$862,500
$895,000
3.6%For more information regarding the value of a property, please contact us for a free consultation.
572 E Bryn Mawr Avenue Itasca, IL 60143
5 Beds
5 Baths
4,113 SqFt
Key Details
Sold Price $862,500
Property Type Single Family Home
Sub Type Detached Single
Listing Status Sold
Purchase Type For Sale
Square Footage 4,113 sqft
Price per Sqft $209
MLS Listing ID 10816411
Sold Date 09/23/20
Style Traditional
Bedrooms 5
Full Baths 5
Year Built 2004
Annual Tax Amount $17,002
Tax Year 2019
Lot Size 0.361 Acres
Lot Dimensions 90.7 X 173.5
Property Description
BACK ON THE MARKET!!! DEAL FELL DUE TO FINANCING.... IF YOU MISSED THIS MAGNIFICENT OPPORTUNITY THE FIRST TIME, HERE IS YOUR CHANCE TO COME BACK AND MAKE YOUR DREAMS COME TRUE. LUXURY LIVING AT ITS FINEST! QUALITY BUILT WITH STYLE, THE OPULENT ENTRANCE SURROUNDED BY UPSCALE BRICK & STONE IS JUST THE BEGINNING IN THIS STAND ALONE RESIDENCE. OWNERS RELOCATING AND SAD TO LEAVE, ADDING 100K+ IN UPGRADES. NEW IN 2018...ALL LIGHTING FIXTURES INCLUDING 2 MOTORIZED CHANDELIER LIFTS, 2 NEW WATER HEATERS, NEST THERMOSTATS, ENTIRE HOME NEWLY LANDSCAPED INCLUDING WATER MITIGATION SYSTEM, EXTERIOR FULLY PAINTED, NEW SUMP W/ BACK UP, WIRELESS ALARM SYSTEM, OVER THE TOP BRICK PAVER PATIO W/ STATE OF THE ART FIREPIT, BASKETBALL COURT, ATTACHED GAS GRILL AND PERGOLA COMPLETES YOUR PRIVATE OASIS. THE WELL-APPOINTED INTERIOR CONTINUES TO BE ADORNED WITH MODERN DECOR, FINE MILL WORK, FRESHLY PAINTED THROUGHOUT, RICH HARDWOOD FLOORS, CUSTOM CHEFS KITCHEN W/ EXPANSIVE ISLAND INCLUDING SUBSTANTIAL WINE FRIDGE/STORAGE. LARGE CUSTOMIZED PANTRY, NEW UPGRADED CARPETS INCLUDING DOUBLE STAIRCASE RUNNERS AND MORE! 1ST FLOOR DEN WITH FRENCH DOORS AND FULL BATH ON THE MAIN LEVEL. REFURBISHED 2-STORY STONE FIREPLACE/LOGS INCLUDING NEW MANTLE. FANTASTIC OPEN FLOOR PLAN IDEAL FOR ENTERTAINING, HIGH END SS APPLIANCES, GRANITE COUNTERTOPS INCLUDING 42 INCH CABINETRY. DOUBLE DOORS LEADING TO THE PRIMARY BEDROOM, WITH NEWER VANITIES, SPA LIKE SHOWER AND SPACIOUS WALK IN CLOSET. 2,000 SQFT OF FINISHED LOWER LEVEL INCLUDING A FULL BATH, 5TH BEDROOM, PLAY AREA, STORAGE AND MEDIA ROOM. 3 CAR GARAGE. FANTASTIC LOCATION, ONLY A 10 MIN WALK TO THE METRA, NEAR HIGHWAYS, 2 BLOCKS TO JR HIGH, LESS THEN A MILE TO GRADE SCHOOL. SIMPLY EXQUISITE!
Location
State IL
County Du Page
Community Park, Curbs, Sidewalks, Street Lights, Street Paved
Rooms
Basement Full
Interior
Interior Features Vaulted/Cathedral Ceilings, Hardwood Floors, In-Law Arrangement, First Floor Laundry, First Floor Full Bath
Heating Natural Gas, Forced Air
Cooling Central Air
Fireplaces Number 1
Fireplaces Type Gas Starter
Fireplace Y
Appliance Double Oven, Microwave, Dishwasher, High End Refrigerator, Washer, Dryer, Disposal, Stainless Steel Appliance(s), Built-In Oven, Range Hood
Exterior
Exterior Feature Patio, Brick Paver Patio, Outdoor Grill, Fire Pit
Garage Attached
Garage Spaces 3.0
Waterfront false
View Y/N true
Roof Type Asphalt
Building
Lot Description Fenced Yard, Landscaped
Story 2 Stories
Foundation Concrete Perimeter
Sewer Public Sewer
Water Lake Michigan, Public
New Construction false
Schools
Elementary Schools Elmer H Franzen Intermediate Sch
Middle Schools F E Peacock Middle School
High Schools Lake Park High School
School District 10, 10, 108
Others
HOA Fee Include None
Ownership Fee Simple
Special Listing Condition None
Read Less
Want to know what your home might be worth? Contact us for a FREE valuation!

Our team is ready to help you sell your home for the highest possible price ASAP
© 2024 Listings courtesy of MRED as distributed by MLS GRID. All Rights Reserved.
Bought with Kathleen Anderson-LaManna • Berkshire Hathaway HomeServices Starck Real Estate






