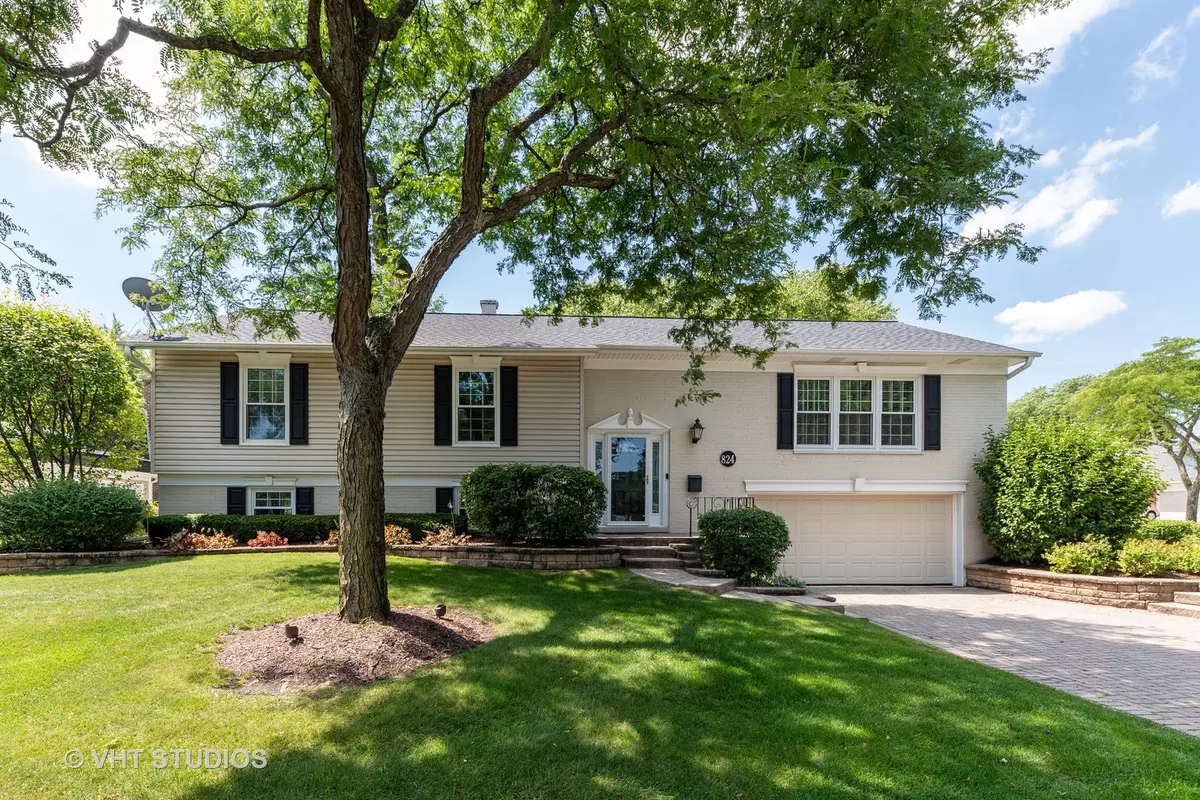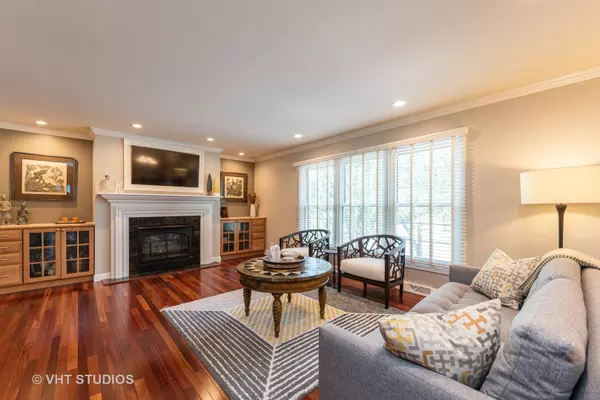$420,000
$409,900
2.5%For more information regarding the value of a property, please contact us for a free consultation.
824 S Mallard Drive Palatine, IL 60067
3 Beds
3 Baths
2,424 SqFt
Key Details
Sold Price $420,000
Property Type Single Family Home
Sub Type Detached Single
Listing Status Sold
Purchase Type For Sale
Square Footage 2,424 sqft
Price per Sqft $173
Subdivision Hunting Ridge
MLS Listing ID 10816624
Sold Date 09/21/20
Style Other
Bedrooms 3
Full Baths 3
Year Built 1972
Annual Tax Amount $9,851
Tax Year 2019
Lot Size 0.281 Acres
Lot Dimensions 12220
Property Description
Enjoy all that desirable Hunting Ridge has to offer from top rated schools to five Palatine parks - including Peregrine lake and walking path. You are going to love the lifestyle amenities that this beautiful 3 Bed/3 Bath home and neighborhood have to offer. The attention to detail begins with the home's classic curb appeal featuring a brick paver driveway and tasteful landscaping complete with an in-ground sprinkler system and professionally installed outdoor lighting. The open concept of the main floor allows for great entertaining flow and features a gorgeous Kitchen with center island, an abundance of 42" solid wood Maple cabinetry, granite countertops, and a separate coffee/bar area. The beautiful Three Season room off the Kitchen provides additional living space - perfect for enjoying a good book or meals "outdoors." Beautiful Brazilian cherry hardwood flooring gleams in the Kitchen, Living and Dining rooms. You'll find custom trim work throughout including beautiful built-in book cases that flank the gas fireplace in the Living Room. The main Bedroom has a walk-in closet and a beautiful en-suite bathroom. The two secondary Bedrooms are generous in size and have ample closet space. The lower level Family Room offers additional recreational space including an Office and/or school-work area (once the fourth Bedroom) and has loads of natural light. On this level, you'll find on-trend finishes including high-end laminate flooring, neutral colors and white trim. A full Bath, Laundry/Mud room with access to the yard and patio, and entry to the garage complete the Lower Level. This space originally had two additional bedrooms (per the original floor plan) and can easily be restored to add a fourth Bedroom if desired. The huge yard has mature plantings and is surrounded by privacy hedges. The pretty brick paver patio is perfect for bar-b-ques and outdoor entertaining. Additional details include can lights on both levels, gorgeous white trim work, complete roof tear off in 2013, high-end stainless steel appliances, lower level walk out to paved patio/yard, maintenance free Trex deck, Nest thermostat and Ring doorbell. Located directly across from highly rated Hunting Ridge grade school, and down the street from award winning Fremd High school and Birchwood Park & Pool. Hunting Ridge has an active homeowners association ($20 per year) and offers activities that include a concert in the park, horse-drawn holiday hayrides, and other activities to encourage and establish a sense of community with your neighbors.
Location
State IL
County Cook
Community Curbs, Sidewalks, Street Lights, Street Paved
Rooms
Basement None
Interior
Heating Natural Gas
Cooling Central Air
Fireplaces Number 1
Fireplaces Type Gas Starter
Fireplace Y
Appliance Microwave, Dishwasher, Refrigerator, Washer, Dryer, Disposal, Stainless Steel Appliance(s), Cooktop, Built-In Oven
Exterior
Garage Attached
Garage Spaces 2.0
Waterfront false
View Y/N true
Roof Type Asphalt
Building
Story Raised Ranch
Sewer Public Sewer
Water Lake Michigan
New Construction false
Schools
Elementary Schools Hunting Ridge Elementary School
Middle Schools Plum Grove Junior High School
High Schools Wm Fremd High School
School District 15, 15, 211
Others
HOA Fee Include None
Ownership Fee Simple
Special Listing Condition None
Read Less
Want to know what your home might be worth? Contact us for a FREE valuation!

Our team is ready to help you sell your home for the highest possible price ASAP
© 2024 Listings courtesy of MRED as distributed by MLS GRID. All Rights Reserved.
Bought with Marta Lazic • Redfin Corporation






