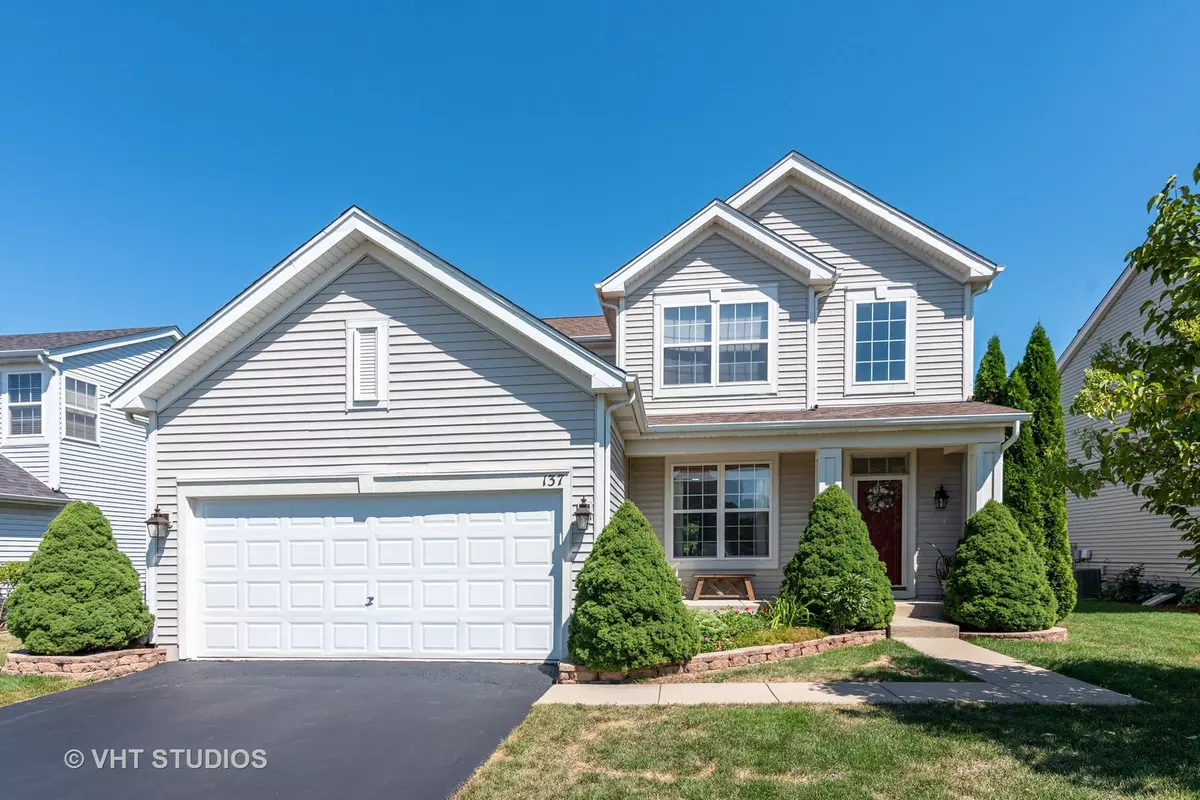$284,000
$274,900
3.3%For more information regarding the value of a property, please contact us for a free consultation.
137 Woodland Park Circle Gilberts, IL 60136
4 Beds
3.5 Baths
1,813 SqFt
Key Details
Sold Price $284,000
Property Type Single Family Home
Sub Type Detached Single
Listing Status Sold
Purchase Type For Sale
Square Footage 1,813 sqft
Price per Sqft $156
Subdivision Timber Trails
MLS Listing ID 10813571
Sold Date 09/28/20
Style Colonial
Bedrooms 4
Full Baths 3
Half Baths 1
HOA Fees $28/ann
Year Built 2001
Annual Tax Amount $6,884
Tax Year 2019
Lot Dimensions 55X140
Property Description
This 4 bedroom, 3.1 bath home has been Updated from top to bottom! Beautiful hardwood thru-out the main level & painted in relaxing neutral tones. Eat-in Kitchen features new SS appliances (2020), granite counters, great cabinet space w/under cabinet lighting plus a pantry. Cozy family room with gas starter fireplace plus a 2 story front living room & foyer. Master bedroom offers a nice vaulted ceiling as well as a large walk-in closet, double doors to private master bath that has a separate tub & shower. Full finished basement provides even more living space with a 4th bedroom & full bath which is great for guests, teenagers, in-law, etc. Beautiful private back yard with a 20x22 concrete patio. Garage has pull down stairs & a hoist for easy storage options above. New mechanicals include - Roof (2019), HVAC (2020), Water heater (2018) & new carpet. Now let's talk about the location - Surrounded by walking/bike paths, parks, Burnidge Forest preserve right across the street that has fishing ponds & trails, mins from Randall, I-90, Rt20. This home & location has so much to offer!
Location
State IL
County Kane
Community Park, Curbs, Sidewalks, Street Lights, Street Paved
Rooms
Basement Full
Interior
Interior Features Vaulted/Cathedral Ceilings, Hardwood Floors, First Floor Laundry, Walk-In Closet(s)
Heating Natural Gas, Forced Air
Cooling Central Air
Fireplaces Number 1
Fireplaces Type Gas Log
Fireplace Y
Appliance Range, Microwave, Dishwasher, Refrigerator, Washer, Dryer, Disposal, Stainless Steel Appliance(s)
Exterior
Exterior Feature Patio
Garage Attached
Garage Spaces 2.0
Waterfront false
View Y/N true
Roof Type Asphalt
Building
Story 2 Stories
Foundation Concrete Perimeter
Sewer Public Sewer
Water Public
New Construction false
Schools
Elementary Schools Gilberts Elementary School
Middle Schools Hampshire Middle School
High Schools Hampshire High School
School District 300, 300, 300
Others
HOA Fee Include Other
Ownership Fee Simple
Special Listing Condition None
Read Less
Want to know what your home might be worth? Contact us for a FREE valuation!

Our team is ready to help you sell your home for the highest possible price ASAP
© 2024 Listings courtesy of MRED as distributed by MLS GRID. All Rights Reserved.
Bought with Kari Kohler • Coldwell Banker Residential Br






