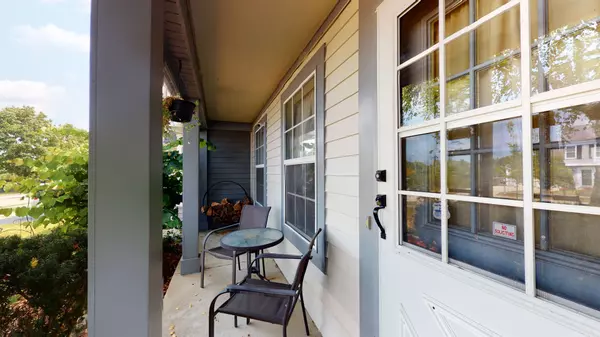$203,900
$199,900
2.0%For more information regarding the value of a property, please contact us for a free consultation.
1123 Ashbrook Drive Mundelein, IL 60060
2 Beds
1.5 Baths
1,381 SqFt
Key Details
Sold Price $203,900
Property Type Condo
Sub Type 1/2 Duplex
Listing Status Sold
Purchase Type For Sale
Square Footage 1,381 sqft
Price per Sqft $147
Subdivision Cambridge Country
MLS Listing ID 10838771
Sold Date 10/09/20
Bedrooms 2
Full Baths 1
Half Baths 1
Year Built 1989
Annual Tax Amount $5,449
Tax Year 2019
Lot Dimensions 43X100
Property Description
Welcome home to beautiful landscaping, a brick paver walkway and driveway and adorable front porch! Highly desirable ranch home, with an open floor plan, vaulted ceilings, an atrium addition, plus a private fenced backyard! The foyer has a coat closet and leads to the flowing design-great for entertaining and daily living. Living room open to the dining with vaulted ceiling and neutral decor. Easy access to the guest bath. Spacious kitchen with stainless steel appliances, solid surface countertops, backsplash, and a rolling island that's open to the family room with two large skylights, ceiling fan, and a sliding glass door to the patio. New luxury vinyl flooring in the family room, kitchen, second bedroom and atrium - resilient and easy maintenance. Spacious master bedroom has a vaulted ceiling, ceiling fan with light, walk-in closet, and access to the full bath. Good size second bedroom with a wall closet plus a fantastic atrium room addition. Beautiful back yard, fully fenced, custom fire pit, and concrete patio. One-car attached garage with extra wide brick paver driveway. Close to schools, parks and shopping. Half-duplex with zero association fees! Move-in ready!!
Location
State IL
County Lake
Rooms
Basement None
Interior
Interior Features Vaulted/Cathedral Ceilings, Skylight(s), First Floor Bedroom, First Floor Laundry, First Floor Full Bath, Walk-In Closet(s), Open Floorplan
Heating Natural Gas
Cooling Central Air
Fireplace N
Appliance Range, Microwave, Dishwasher, Refrigerator, Washer, Dryer, Disposal, Stainless Steel Appliance(s)
Laundry In Unit
Exterior
Exterior Feature Patio
Garage Attached
Garage Spaces 1.0
Waterfront false
View Y/N true
Roof Type Asphalt
Building
Lot Description Fenced Yard, Mature Trees
Foundation Concrete Perimeter
Sewer Public Sewer
Water Public
New Construction false
Schools
Elementary Schools Washington Early Learning Center
Middle Schools Carl Sandburg Middle School
High Schools Mundelein Cons High School
School District 75, 75, 120
Others
Pets Allowed Cats OK, Dogs OK
HOA Fee Include None
Ownership Fee Simple
Special Listing Condition None
Read Less
Want to know what your home might be worth? Contact us for a FREE valuation!

Our team is ready to help you sell your home for the highest possible price ASAP
© 2024 Listings courtesy of MRED as distributed by MLS GRID. All Rights Reserved.
Bought with Sherri Esenberg • Berkshire Hathaway HomeServices Starck Real Estate






