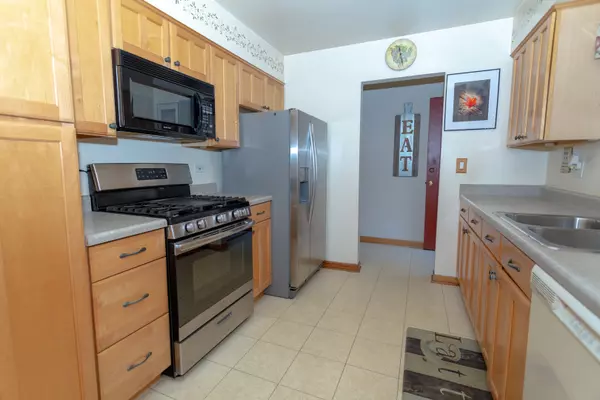$295,000
$299,999
1.7%For more information regarding the value of a property, please contact us for a free consultation.
746 Inverness Road Lisle, IL 60532
3 Beds
1.5 Baths
1,686 SqFt
Key Details
Sold Price $295,000
Property Type Single Family Home
Sub Type Detached Single
Listing Status Sold
Purchase Type For Sale
Square Footage 1,686 sqft
Price per Sqft $174
Subdivision Oakview
MLS Listing ID 10817694
Sold Date 11/05/20
Style Tri-Level
Bedrooms 3
Full Baths 1
Half Baths 1
Year Built 1959
Annual Tax Amount $5,839
Tax Year 2018
Lot Size 10,890 Sqft
Lot Dimensions 80X135
Property Description
Wonderfully kept Tri-Level home with a Fenced in yard! Long Driveway that leads to a 2 1/2 Car Garage. Living Room has a Large Bay window plus is complimented by windows on each side! HWFL's under nice plush carpeting in Living Room & Dining Room! 2 windows in the Master & 2nd bedroom! Spacious Family Room with Look-out windows in the Lower Level! Professionally kept landscaping throughout the large 80'x135' Lot! A 2-Tier deck and access to the walk-out Lower Level! All Appliances stay including the SS Stove! Plenty of Storage in the Clean & Dry Concrete Crawl Space. There is a Watch Dog Battery Back Up Sump Pump and Overhead sewer. There is also a Berm in the yard, with a french drain around the perimeter of the home! A mile from Rt. 53, I-355 & walk to the train!! Boast to your family, friends and co-workers, about your School District! Call today for your personal Tour! See today, BUY tomorrow!
Location
State IL
County Du Page
Community Curbs, Street Lights, Street Paved
Rooms
Basement Full, Walkout
Interior
Interior Features Hardwood Floors
Heating Natural Gas, Forced Air
Cooling Central Air
Fireplace N
Appliance Range, Microwave, Refrigerator, Washer, Dryer
Laundry Gas Dryer Hookup, In Unit
Exterior
Exterior Feature Deck, Dog Run
Garage Detached
Garage Spaces 2.1
Waterfront false
View Y/N true
Roof Type Asphalt
Building
Lot Description Dimensions to Center of Road, Fenced Yard, Landscaped
Story Split Level
Foundation Concrete Perimeter
Sewer Public Sewer
Water Lake Michigan
New Construction false
Schools
Elementary Schools Lisle Elementary School
Middle Schools Lisle Junior High School
High Schools Lisle High School
School District 202, 202, 202
Others
HOA Fee Include None
Ownership Fee Simple
Special Listing Condition None
Read Less
Want to know what your home might be worth? Contact us for a FREE valuation!

Our team is ready to help you sell your home for the highest possible price ASAP
© 2024 Listings courtesy of MRED as distributed by MLS GRID. All Rights Reserved.
Bought with Caren Miller • Coldwell Banker Realty






