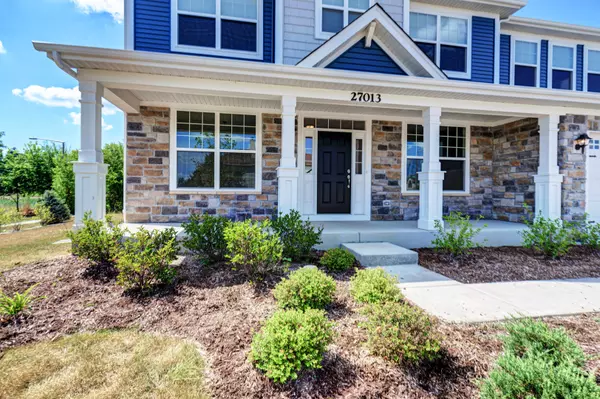$401,000
$399,900
0.3%For more information regarding the value of a property, please contact us for a free consultation.
27013 Ashgate Crossing Plainfield, IL 60585
4 Beds
2.5 Baths
3,008 SqFt
Key Details
Sold Price $401,000
Property Type Single Family Home
Sub Type Detached Single
Listing Status Sold
Purchase Type For Sale
Square Footage 3,008 sqft
Price per Sqft $133
Subdivision Grande Park
MLS Listing ID 10839430
Sold Date 11/17/20
Style Traditional
Bedrooms 4
Full Baths 2
Half Baths 1
HOA Fees $77/mo
Year Built 2019
Tax Year 2019
Lot Size 0.310 Acres
Lot Dimensions 13650
Property Description
Check out this Pottery Barn inspired stunner! Nestled on a quiet street in the Grande Park subdivision. Everything about this home will delight. It's so fresh and clean! 29x9 front porch perfect for evenings on a swing or rocking chair. A traditional layout meets open airy concept. Get ready to have your holiday gatherings in dining room with trendy board & batten walls plus stylish dark gray walls. Tranquil living room with large windows giving views of front yard with custom galvanized shelving and reclaimed wood. Light & bright 2-story family room with floor to ceiling windows is a real "WOW" factor. Beautiful, Mannington Restoration Collection, wood laminate flooring throughout first floor. Kitchen with extended space for breakfast nook or all seasons sunroom. Crisp, white mission style 42" cabinets with crown molding, subway tile w/ gray grout, under mount sink, double oven, top of the line GE stainless steel appliances, matte black hardware (which match curtain rods), SS hood and walk-in pantry. Mudroom off garage with walk-in closet. 1st floor den could easily be a bedroom for any out-of-town guests. Lets talk about the massive owners suite! So much room you could have a sitting room, walk-in closet, and huge bathroom with glass shower, extended 2 sink vanity (mission style cabinet upgrade), linen closet and separate water closet. 2nd floor laundry. Full unfinished basement with 3 egress windows waiting for your personal touches. Radon mitigation system. This house is brand new and super clean! Want a pool? Enjoy the community pool without the upkeep. No neighbors behind.
Location
State IL
County Kendall
Community Clubhouse, Park, Pool, Sidewalks
Rooms
Basement Full
Interior
Interior Features Hardwood Floors, First Floor Bedroom, Second Floor Laundry, Walk-In Closet(s)
Heating Natural Gas
Cooling Central Air
Fireplace Y
Appliance Double Oven, Microwave, Dishwasher, Washer, Dryer, Stainless Steel Appliance(s), Range Hood
Laundry Gas Dryer Hookup, In Unit
Exterior
Garage Attached
Garage Spaces 2.0
Waterfront false
View Y/N true
Building
Story 2 Stories
Sewer Public Sewer
Water Public
New Construction false
Schools
Elementary Schools Grande Park Elementary School
Middle Schools Murphy Junior High School
High Schools Oswego East High School
School District 308, 308, 308
Others
HOA Fee Include Clubhouse,Pool
Ownership Fee Simple w/ HO Assn.
Special Listing Condition Corporate Relo
Read Less
Want to know what your home might be worth? Contact us for a FREE valuation!

Our team is ready to help you sell your home for the highest possible price ASAP
© 2024 Listings courtesy of MRED as distributed by MLS GRID. All Rights Reserved.
Bought with Albina Van Maer • Bluebird Realty, Inc.






