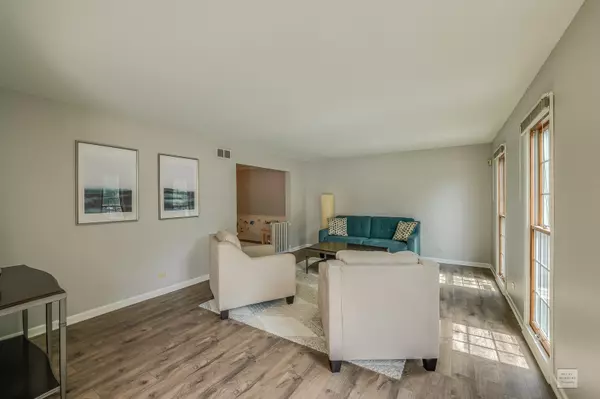$295,000
$295,000
For more information regarding the value of a property, please contact us for a free consultation.
215 Northampton Drive Oswego, IL 60543
4 Beds
2.5 Baths
2,409 SqFt
Key Details
Sold Price $295,000
Property Type Single Family Home
Sub Type Detached Single
Listing Status Sold
Purchase Type For Sale
Square Footage 2,409 sqft
Price per Sqft $122
Subdivision Windcrest
MLS Listing ID 10843068
Sold Date 10/23/20
Style Traditional
Bedrooms 4
Full Baths 2
Half Baths 1
Year Built 1990
Annual Tax Amount $8,538
Tax Year 2019
Lot Size 9,844 Sqft
Lot Dimensions 125 X 81
Property Description
WHAT A HOME!!! Excellent location in a neighborhood with mature trees, green space in back, and so many awesome amenities inside! Beautiful wood laminate floors installed in 2017 throughout the first floor, kitchen with granite counters, all stainless appliances and a nice sized pantry closet. The dining room is currently used as a playroom, but has crown molding and a chair rail that will give you a formal look if that is your preference. The family room boasts vaulted ceilings, a brick fireplace with a gas starter that can use gas or wood logs and a huge bay window with a view of the open space out back. The 300 sqft three seasons room has two ceiling fans to keep you cool in the hot summer months and is perfect for enjoying your morning coffee, reading a book, or playing cards with friends/family. In the winter, add a heater and cozy up and watch the snow fall...great addition to the home!! Upstairs, the master en suite has vaulted ceilings, chair rail and crown molding, walk in closet, dual sinks with granite counters, and walk in shower. Three additional large bedrooms provide options for whatever your family needs! The basement is partially finished with a rec room, and has a large storage area where the washer/dryer and utility sink are also currently located....they can be moved up to the mudroom. The fully fenced yard with a sprinkler system overlooks the walking path, backs to a green space and is walking distance to the school....easy to get your steps in!! The homeowners have loved this home and its location.....quick walk to the park, close to the Civic Center for swimming/activities, five minutes from the river, minutes from all the shops/restaurants on Route 34....close to everything but nestled into an established neighborhood! COME AND SEE YOUR NEW HOME!! *New roof, siding, shutters, heating/AC in 2019 and water heater in 2020*
Location
State IL
County Kendall
Community Park, Curbs, Sidewalks, Street Lights, Street Paved
Rooms
Basement Full
Interior
Interior Features Vaulted/Cathedral Ceilings
Heating Natural Gas, Forced Air
Cooling Central Air
Fireplaces Number 1
Fireplaces Type Wood Burning, Gas Log, Gas Starter
Fireplace Y
Appliance Range, Microwave, Dishwasher, Refrigerator, Washer, Dryer, Disposal, Stainless Steel Appliance(s)
Exterior
Exterior Feature Screened Patio
Garage Attached
Garage Spaces 2.0
Waterfront false
View Y/N true
Roof Type Asphalt
Building
Lot Description Fenced Yard
Story 2 Stories
Foundation Concrete Perimeter
Sewer Public Sewer
Water Public
New Construction false
Schools
Elementary Schools Old Post Elementary School
Middle Schools Thompson Junior High School
High Schools Oswego High School
School District 308, 308, 308
Others
HOA Fee Include None
Ownership Fee Simple
Special Listing Condition None
Read Less
Want to know what your home might be worth? Contact us for a FREE valuation!

Our team is ready to help you sell your home for the highest possible price ASAP
© 2024 Listings courtesy of MRED as distributed by MLS GRID. All Rights Reserved.
Bought with Donna Rogers • R Legacy Realty LLC






