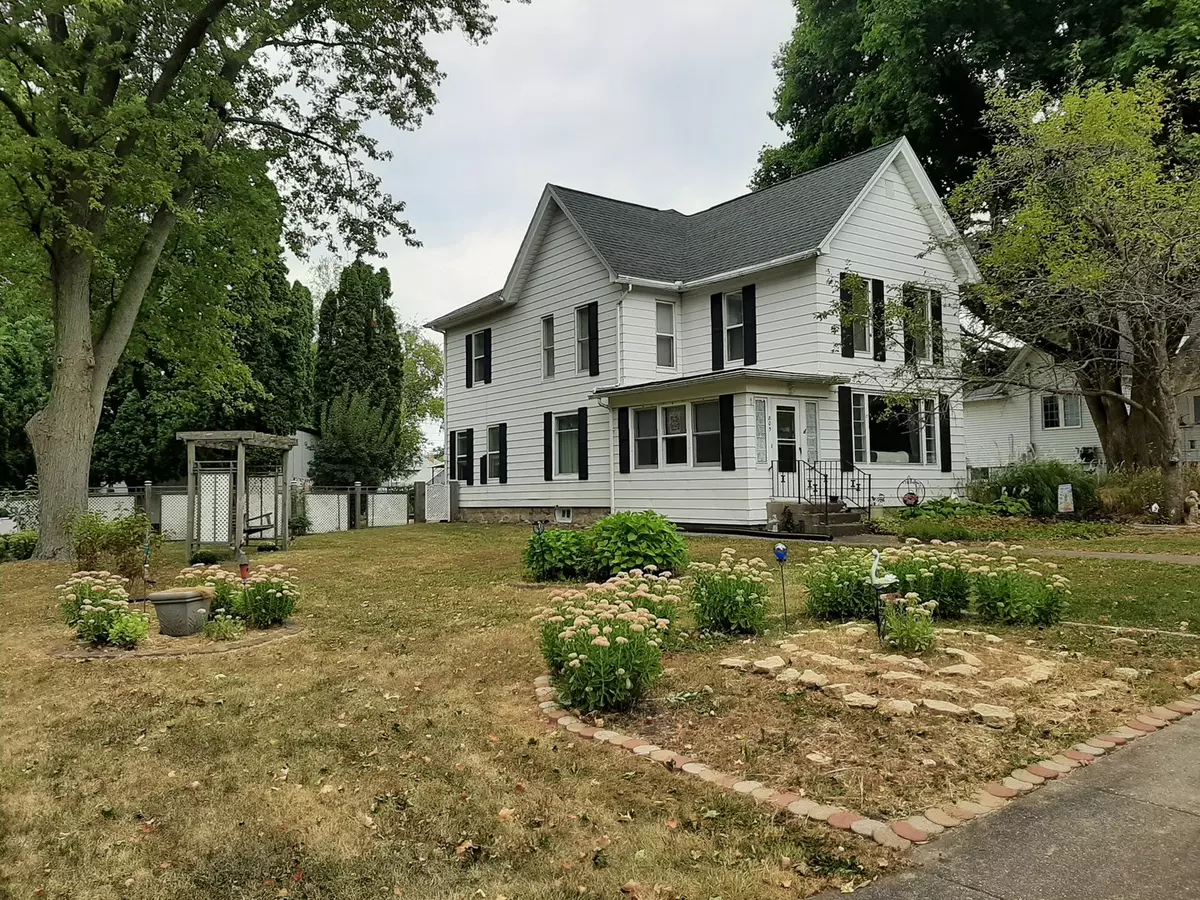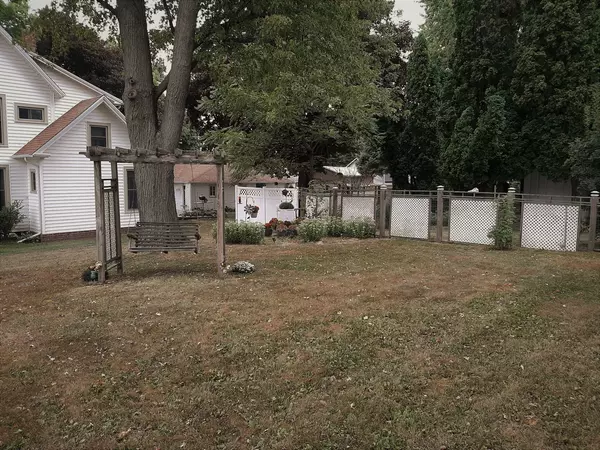$101,000
$106,500
5.2%For more information regarding the value of a property, please contact us for a free consultation.
805 Evans Avenue Ashton, IL 61006
3 Beds
1.5 Baths
1,948 SqFt
Key Details
Sold Price $101,000
Property Type Single Family Home
Sub Type Detached Single
Listing Status Sold
Purchase Type For Sale
Square Footage 1,948 sqft
Price per Sqft $51
MLS Listing ID 10843077
Sold Date 11/03/20
Bedrooms 3
Full Baths 1
Half Baths 1
Year Built 1885
Annual Tax Amount $1,780
Tax Year 2018
Lot Dimensions 84 X 194.5
Property Description
Beautiful, newly renovated and landscaped 2 story home with an abundance of country charm. Four-season front porch to enjoy all year long! Main level includes a living room and a sitting room with a corner built in seat, formal dining room, large office, half bath, country-kitchen and a mudroom with main floor laundry. Main level boasts all new laminate flooring, 9 ft ceilings and crown molding. Upper level has 3 large bedrooms, a full bath, and an exercise/bonus room. Yard is over-sized and very nice. Loads of perennial plants that come back each year. Built in swing in the yard. There is a fenced in area in the back yard with a canopy covered sitting area. Yard includes an additional garden area near the back of the property. Nice shaded area for relaxing. There is a large over-sized garage with a side workshop and two lofts for storage. Loads of outside lighting for safety. Basement is partially finished and could be used a sports room, man cave, hobby room, etc...Additional work shop area in the basement as well. Roof is less than 5 years old, 3 window units come with the home, easily hook up central air to this newer furnace. Water heater was installed in 2019. Some new windows treatments will stay with the home. Ask about ALL the items that will stay with this home. Lots of love and care went into this home. Schedule your showing today, it won't last long.
Location
State IL
County Lee
Rooms
Basement Partial
Interior
Interior Features Wood Laminate Floors
Heating Natural Gas, Forced Air
Cooling Window/Wall Units - 3+
Fireplace N
Appliance Range, Microwave, Refrigerator, Washer, Dryer
Exterior
Exterior Feature Porch
Garage Detached
Garage Spaces 2.0
Waterfront false
View Y/N true
Roof Type Asphalt
Building
Story 2 Stories
Sewer Public Sewer
Water Public
New Construction false
Schools
School District 275, 275, 275
Others
HOA Fee Include None
Ownership Fee Simple
Special Listing Condition None
Read Less
Want to know what your home might be worth? Contact us for a FREE valuation!

Our team is ready to help you sell your home for the highest possible price ASAP
© 2024 Listings courtesy of MRED as distributed by MLS GRID. All Rights Reserved.
Bought with Andrea Baumann • RE/MAX of Rock Valley






