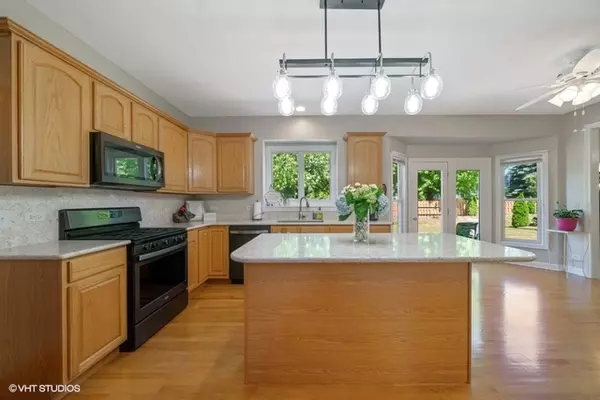$343,000
$343,500
0.1%For more information regarding the value of a property, please contact us for a free consultation.
847 Columbia Circle North Aurora, IL 60542
5 Beds
3 Baths
2,542 SqFt
Key Details
Sold Price $343,000
Property Type Single Family Home
Sub Type Detached Single
Listing Status Sold
Purchase Type For Sale
Square Footage 2,542 sqft
Price per Sqft $134
Subdivision Hartfield Estates
MLS Listing ID 10822196
Sold Date 10/09/20
Style Colonial
Bedrooms 5
Full Baths 2
Half Baths 2
HOA Fees $10/ann
Year Built 2002
Annual Tax Amount $11,097
Tax Year 2018
Lot Size 10,018 Sqft
Lot Dimensions 80X125
Property Description
Listed under appraised value. Everything is already done including a pre-inspection. This meticulously kept Custom Built Home with over 4000 sq ft of finished living space, 9ft ceilings, walk up attic and a deep pour basement is a must see and won't last long. Master Suite with 6x10 Walk in closet (room to expand into attic over garage). New Designer lifetime warranted Roof 2019. New Stone facade, gutters, downspouts 2019. All cedar trim painted in 2019. Impeccable landscaping, Brick patio and Large yard. Fully finished deep pour basement boasts a built in wet bar with mini fridge, 1/2 bath and a 19x14 workshop for all the hobbyists out there. The workshop could also become a 5th bedroom. New carpet in family, living and dining rooms. New flooring on 2nd level done in 2018. Fresh painted interior trim, doors and walls. Much Much More... Please see upgrades list in attachments. Minutes from I-88, The Aurora Outlet Mall, Randall Rd. and the Geneva train station. Many parks and trails nearby as well.
Location
State IL
County Kane
Community Park, Curbs, Sidewalks, Street Paved
Rooms
Basement Full
Interior
Interior Features Bar-Wet, Hardwood Floors, Wood Laminate Floors, First Floor Laundry, Walk-In Closet(s)
Heating Natural Gas
Cooling Central Air
Fireplaces Number 1
Fireplaces Type Gas Log, Gas Starter
Fireplace Y
Appliance Range, Microwave, Dishwasher, Refrigerator, Washer, Dryer, Disposal, Stainless Steel Appliance(s), Wine Refrigerator, Water Softener, Water Softener Owned
Laundry Gas Dryer Hookup, In Unit
Exterior
Exterior Feature Brick Paver Patio, Storms/Screens
Garage Attached
Garage Spaces 3.0
Waterfront false
View Y/N true
Roof Type Asphalt,Other
Building
Story 2 Stories
Foundation Concrete Perimeter
Sewer Public Sewer
Water Public
New Construction false
Schools
Elementary Schools Schneider Elementary School
High Schools West Aurora High School
School District 129, 129, 129
Others
HOA Fee Include Other
Ownership Fee Simple
Special Listing Condition None
Read Less
Want to know what your home might be worth? Contact us for a FREE valuation!

Our team is ready to help you sell your home for the highest possible price ASAP
© 2024 Listings courtesy of MRED as distributed by MLS GRID. All Rights Reserved.
Bought with Chip Haines • RE/MAX of Naperville






