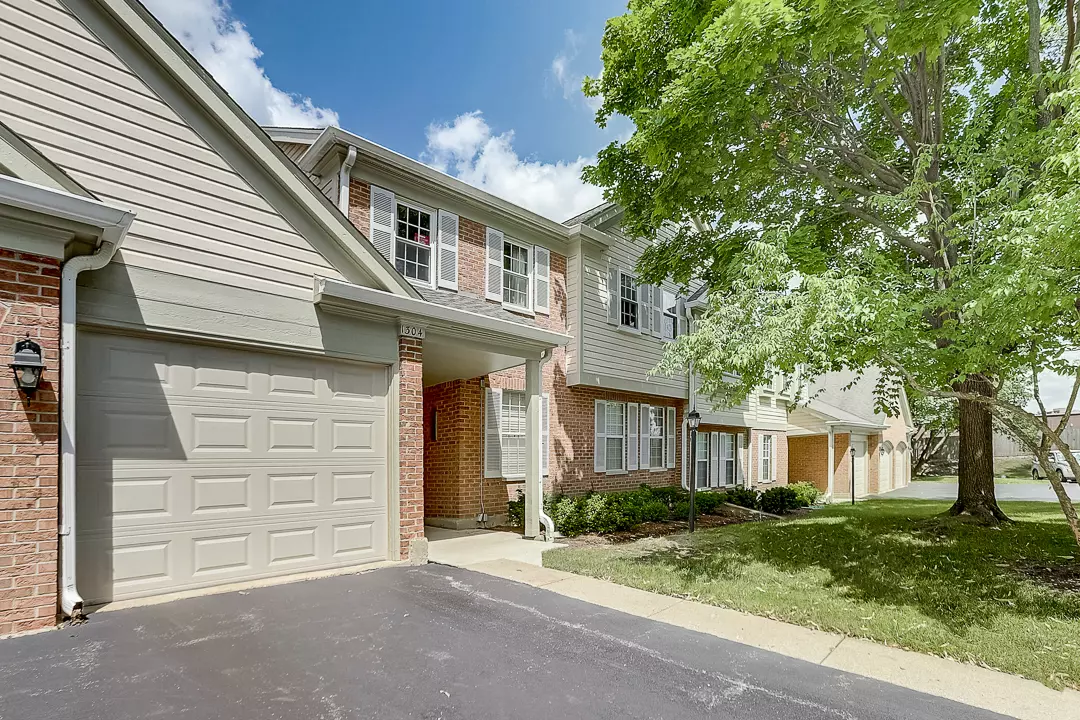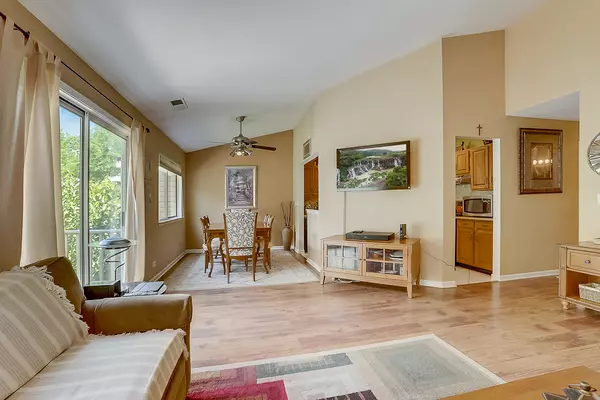$194,000
$199,900
3.0%For more information regarding the value of a property, please contact us for a free consultation.
1304 Pennwood Court #B2 Schaumburg, IL 60193
2 Beds
2 Baths
1,140 SqFt
Key Details
Sold Price $194,000
Property Type Condo
Sub Type Condo
Listing Status Sold
Purchase Type For Sale
Square Footage 1,140 sqft
Price per Sqft $170
Subdivision Willow Pond
MLS Listing ID 10845496
Sold Date 12/18/20
Bedrooms 2
Full Baths 2
HOA Fees $237/mo
Year Built 1987
Annual Tax Amount $3,287
Tax Year 2019
Lot Dimensions COMMON
Property Description
You will be impressed with this 2nd floor condo in desirable Willow Pond! As soon as you enter you'll be amazed at the vaulted ceilings with recessed lighting and the sun filled space that breathes life into your home. The light makes the wood laminate floors and neutral paints gleam as they flow effortlessly in this open layout. The family room is the large space for entertaining and carrying conversations. The kitchen features granite countertops, limestone backsplash, stainless steel oven and fridge, recessed lighting, tiled flooring, plenty of cabinet and countertop space and perfect eat- in area for those quick meals. The master bedroom features vaulted ceilings, spacious walk-in closet, and your own private full bath. The large second bedroom is also a sun filled large space with 2 windows. A 2nd full guest bath and a balcony just off the family room perfect for enjoying a beautiful summer day completes this lovely home! Don't forget about your own garage! Furnace replaced in '14, faucets replaced in '15, garbage disposal in '18. Minutes from Woodfield Mall for shopping, dining and entertainment, easy access I-90, I-290, I-294, I-355, IL-53, Olympic Park, walking distance to Spring Valley Nature Center, District 211 schools...can't beat the location!
Location
State IL
County Cook
Rooms
Basement None
Interior
Interior Features Vaulted/Cathedral Ceilings, Hardwood Floors, Laundry Hook-Up in Unit, Walk-In Closet(s)
Heating Natural Gas, Forced Air
Cooling Central Air
Fireplace Y
Appliance Range, Microwave, Dishwasher, Refrigerator, Washer, Dryer, Range Hood
Laundry Electric Dryer Hookup, In Unit
Exterior
Exterior Feature Balcony
Garage Attached
Garage Spaces 1.0
Community Features Pool
Waterfront false
View Y/N true
Building
Sewer Public Sewer
Water Public
New Construction false
Schools
Elementary Schools Michael Collins Elementary Schoo
Middle Schools Margaret Mead Junior High School
High Schools J B Conant High School
School District 54, 54, 211
Others
Pets Allowed Cats OK, Dogs OK
HOA Fee Include Insurance,Clubhouse,Pool,Exterior Maintenance,Lawn Care,Scavenger,Snow Removal
Ownership Condo
Special Listing Condition None
Read Less
Want to know what your home might be worth? Contact us for a FREE valuation!

Our team is ready to help you sell your home for the highest possible price ASAP
© 2024 Listings courtesy of MRED as distributed by MLS GRID. All Rights Reserved.
Bought with Carin Powell • Hometown Real Estate






