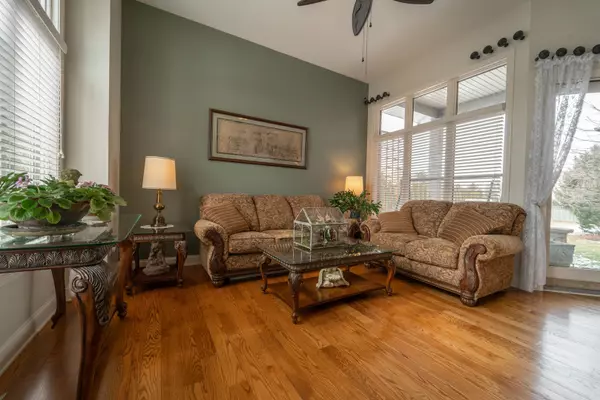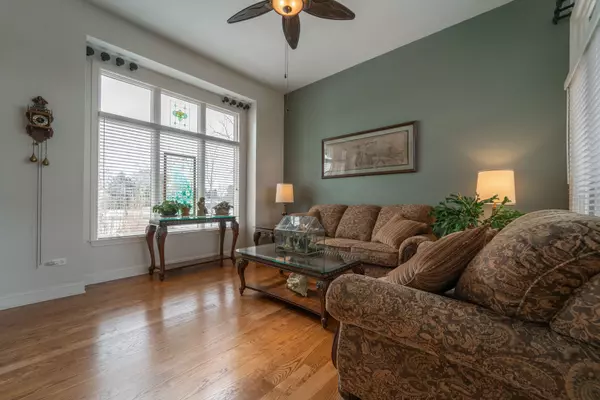$429,000
$429,000
For more information regarding the value of a property, please contact us for a free consultation.
1018 Deer Trail Bourbonnais, IL 60914
4 Beds
4.5 Baths
3,257 SqFt
Key Details
Sold Price $429,000
Property Type Single Family Home
Sub Type Detached Single
Listing Status Sold
Purchase Type For Sale
Square Footage 3,257 sqft
Price per Sqft $131
Subdivision Riverside Country Estates
MLS Listing ID 10846753
Sold Date 10/23/20
Style Traditional
Bedrooms 4
Full Baths 4
Half Baths 1
Year Built 2004
Annual Tax Amount $9,810
Tax Year 2018
Lot Size 0.690 Acres
Lot Dimensions 150X200
Property Description
Gorgeous upscale home in the desirable Riverside Country Estates. Nearly 3300 sf, 4 bedrooms, 4.5 baths on a full finished basement. Brick paved path leads you in to be greeted by the grand foyer with curved staircase. Family room features 17' cathedral ceiling, warm up next to the brick fireplace or enjoy nature views out of the panoramic windows. Family rooms opens up to the kitchen complete with maple cabinets, granite tops.. plenty of counter space, seating for 5 or more around the island, stainless steel appliances, double oven and sunny breakfast nook next to the sliders looking over back to the stamped concrete patio, brick paved walk ways, fully landscaped, mature trees creating natural privacy, fenced yard, irrigated lawn and shed on almost 3/4 acre lot! Spacious bedrooms.. Master en suite features sitting area, double sinks, whirlpool tub and separate shower. Jack n Jill bath adjoins 2 bedrooms. Main floor office with french doors, living room features hardwoods and opens up to the dining room. Another set of sliders leading out to private covered courtyard. Full finished basement with 2nd kitchenette, brick fireplace and spare room. 3 car side load garage. 1 Furnace and A/C New 2020. So much to offer! Don't miss out!
Location
State IL
County Kankakee
Community Street Paved
Zoning SINGL
Rooms
Basement Full
Interior
Interior Features Vaulted/Cathedral Ceilings, Hardwood Floors, First Floor Laundry, Walk-In Closet(s)
Heating Natural Gas
Cooling Central Air
Fireplaces Number 2
Fireplaces Type Wood Burning, Gas Starter
Fireplace Y
Appliance Double Oven, Range, Microwave, Dishwasher, Refrigerator, Washer, Dryer, Stainless Steel Appliance(s), Range Hood
Exterior
Exterior Feature Patio, Porch, Brick Paver Patio
Garage Attached
Garage Spaces 3.0
Waterfront false
View Y/N true
Roof Type Asphalt
Building
Lot Description Fenced Yard, Landscaped, Mature Trees
Story 2 Stories
Foundation Concrete Perimeter
Sewer Public Sewer
Water Public
New Construction false
Schools
School District 53, 53, 307
Others
HOA Fee Include None
Ownership Fee Simple
Special Listing Condition None
Read Less
Want to know what your home might be worth? Contact us for a FREE valuation!

Our team is ready to help you sell your home for the highest possible price ASAP
© 2024 Listings courtesy of MRED as distributed by MLS GRID. All Rights Reserved.
Bought with Michelle Arseneau • McColly Bennett Real Estate






