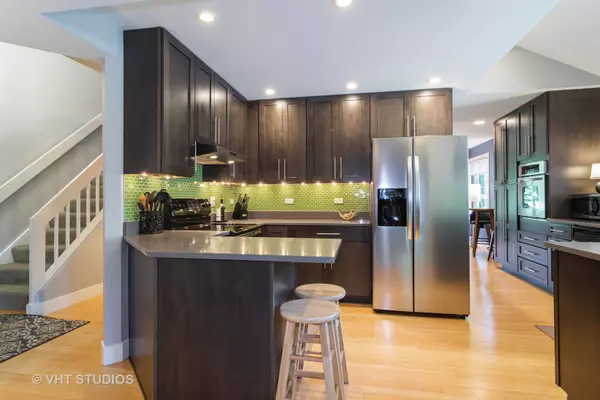$314,910
$314,900
For more information regarding the value of a property, please contact us for a free consultation.
304 Shoreline Road #304 Lake Barrington, IL 60010
2 Beds
3.5 Baths
2,132 SqFt
Key Details
Sold Price $314,910
Property Type Townhouse
Sub Type Townhouse-2 Story
Listing Status Sold
Purchase Type For Sale
Square Footage 2,132 sqft
Price per Sqft $147
Subdivision Lake Barrington Shores
MLS Listing ID 10821860
Sold Date 01/08/21
Bedrooms 2
Full Baths 3
Half Baths 1
HOA Fees $571/mo
Year Built 1978
Annual Tax Amount $7,308
Tax Year 2019
Lot Dimensions COMMON
Property Description
Modern Elegance. Motivated Sellers and a Quick Close Possible! This Stunning contemporary 2 bedroom 3.1 bath end unit has beautiful views of the 8th fairway and will have you feeling right at home from the moment you walk in the door. The expansive Kitchen features 42 inch cabinets, quarts counter tops, dual ovens, stainless steel appliances and large dining area with new sliding door opening to your private outdoor courtyard. The living space features many windows, wood plank double sided fireplace and hardwood flooring throughout the entire main level. Updated Primary suite bathroom with dual sinks and all new shower. Bedrooms feature Elfa closet shelving systems. Lower level has full updated bath, newer carpeting and fireplace focal point and many storage areas. Oversized two car garage for added storage. Enjoy all the amenities that this resort style gated community has to offer, 100 acre lake, beach, marina with kayaks, sailboats, tennis courts, bocce court, pickle ball, indoor and outdoor pools, fitness center and a 37 acre forest preserve with location to walking path entry around the lake. NEW Roof to be completed 2020.
Location
State IL
County Lake
Rooms
Basement Partial
Interior
Interior Features Vaulted/Cathedral Ceilings, Hardwood Floors, Laundry Hook-Up in Unit, Storage
Heating Electric, Forced Air
Cooling Central Air
Fireplaces Number 2
Fireplaces Type Wood Burning, Attached Fireplace Doors/Screen
Fireplace Y
Appliance Double Oven, Range, Microwave, Dishwasher, Refrigerator, Washer, Dryer, Disposal, Stainless Steel Appliance(s), Built-In Oven
Exterior
Exterior Feature Patio, Porch, End Unit
Garage Detached
Garage Spaces 2.5
Community Features Bike Room/Bike Trails, Elevator(s), Exercise Room, Golf Course, Health Club, On Site Manager/Engineer, Park, Party Room, Indoor Pool, Pool, Security Door Lock(s), Tennis Court(s), Spa/Hot Tub, Business Center
Waterfront false
View Y/N true
Roof Type Shake
Building
Lot Description Common Grounds, Golf Course Lot, Landscaped
Foundation Concrete Perimeter
Sewer Public Sewer
Water Community Well
New Construction false
Schools
Elementary Schools North Barrington Elementary Scho
Middle Schools Barrington Middle School-Prairie
High Schools Barrington High School
School District 220, 220, 220
Others
Pets Allowed Cats OK, Dogs OK
HOA Fee Include Water,Parking,Insurance,Security,TV/Cable,Clubhouse,Exercise Facilities,Pool,Exterior Maintenance,Lawn Care,Scavenger,Snow Removal,Lake Rights
Ownership Condo
Special Listing Condition None
Read Less
Want to know what your home might be worth? Contact us for a FREE valuation!

Our team is ready to help you sell your home for the highest possible price ASAP
© 2024 Listings courtesy of MRED as distributed by MLS GRID. All Rights Reserved.
Bought with Suzie Hempstead • Berkshire Hathaway HomeServices Chicago






