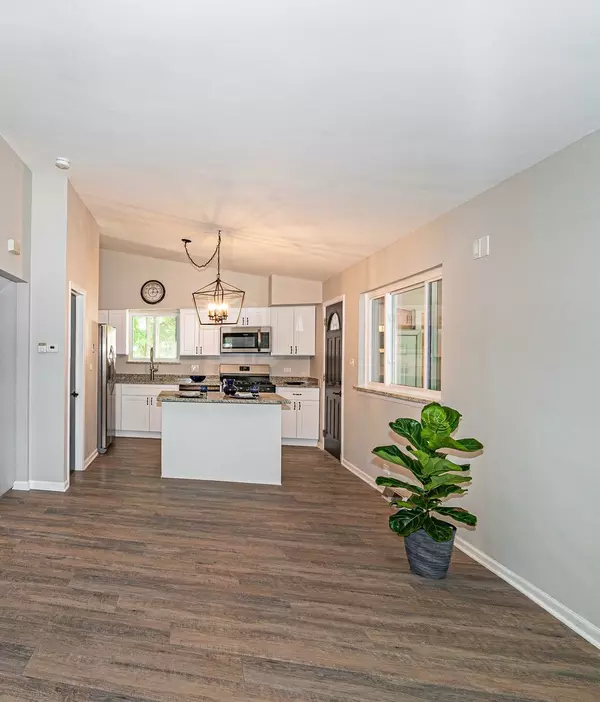$281,000
$279,000
0.7%For more information regarding the value of a property, please contact us for a free consultation.
908 E Crockett Avenue Addison, IL 60101
3 Beds
2.5 Baths
1,192 SqFt
Key Details
Sold Price $281,000
Property Type Single Family Home
Sub Type Detached Single
Listing Status Sold
Purchase Type For Sale
Square Footage 1,192 sqft
Price per Sqft $235
Subdivision Elmhurst Gardens
MLS Listing ID 10820667
Sold Date 09/23/20
Style Bi-Level
Bedrooms 3
Full Baths 2
Half Baths 1
Year Built 1959
Annual Tax Amount $3,229
Tax Year 2018
Lot Size 0.258 Acres
Lot Dimensions 11326
Property Description
ELMHURST SCHOOLS......Great Location, Close to everything! Completely Renovated 3 Bedroom/2.5 Bath Bi-Level. Beautiful White Shaker Style Cabinets W/ Granite Countertops, New Stainless Steel Appliances, Center Island. Open Concept. High Quality Spill-proof Laminate Floors on main level & throughout Finished Basement. Basement has Family Room with Brand new Full Bathroom and Laundry Room. Mechanical Room with newer Furnace and Brand New Water Heater. 2nd Level Features, 3 Decent Size Bedrooms with refinished Hardwood Floors and New Remodeled Full Bath. New Roof & New Windows in 2020. Directly off the Kitchen is a Screened Porch for relaxing outdoor living. Large Heated 2.5 Car Garage. Plenty of Parking Spaces including a Carport. Generous size Backyard awaiting your touches. Walk to the 208 acre Cricket Creek Forest Preserve to enjoy boating, picnicking & fishing or to walk on the 30 mile Salk Creek Greenway Trail. So much to enjoy in this home and the surrounding area, don't miss it! Quick Close, Move-in-Ready.
Location
State IL
County Du Page
Rooms
Basement Full
Interior
Interior Features Hardwood Floors, Wood Laminate Floors
Heating Natural Gas
Cooling Central Air
Fireplace N
Appliance Range, Microwave, Dishwasher, Refrigerator
Exterior
Exterior Feature Porch Screened
Garage Detached
Garage Spaces 2.0
Waterfront false
View Y/N true
Roof Type Asphalt
Building
Lot Description Fenced Yard
Story Split Level
Foundation Brick/Mortar
Sewer Public Sewer
Water Lake Michigan
New Construction false
Schools
Elementary Schools Fischer Elementary School
Middle Schools Churchville Middle School
High Schools York Community High School
School District 205, 205, 205
Others
HOA Fee Include None
Ownership Fee Simple
Special Listing Condition None
Read Less
Want to know what your home might be worth? Contact us for a FREE valuation!

Our team is ready to help you sell your home for the highest possible price ASAP
© 2024 Listings courtesy of MRED as distributed by MLS GRID. All Rights Reserved.
Bought with Vanessa Murphy • GMC Realty LTD






