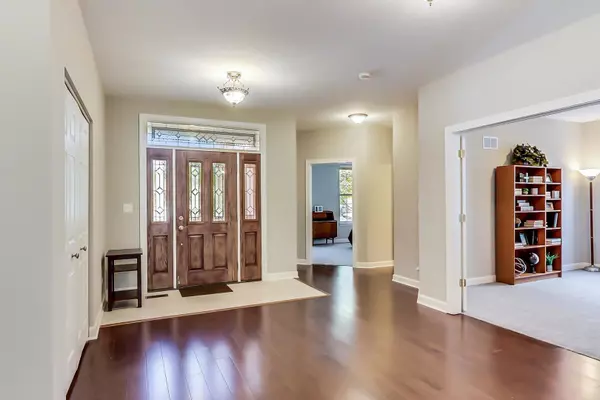$360,000
$375,000
4.0%For more information regarding the value of a property, please contact us for a free consultation.
2311 Creekwood Drive Mundelein, IL 60060
2 Beds
2 Baths
2,294 SqFt
Key Details
Sold Price $360,000
Property Type Single Family Home
Sub Type Detached Single
Listing Status Sold
Purchase Type For Sale
Square Footage 2,294 sqft
Price per Sqft $156
Subdivision Glen Garden Estates
MLS Listing ID 10842345
Sold Date 04/09/21
Style Ranch
Bedrooms 2
Full Baths 2
HOA Fees $226/mo
Year Built 2005
Annual Tax Amount $9,807
Tax Year 2019
Lot Size 8,254 Sqft
Lot Dimensions 8254
Property Description
Situated in Glen Garden Estates, a friendly, 55+ community in Mundelein, this home is perfect for the family looking to right-size. This home features a beautiful kitchen with white cabinets, stainless steel appliances, a nice eating area, and an island featuring additional seating and storage. The laundry room is directly off the kitchen and leads to the attached 2-car garage with plenty of storage and an epoxy floor. The roomy office with french doors can be used to work from home. The great room has soaring ceilings and gleaming hardwood floors. The deck is a wonderful space to relax and enjoy the outdoors, and the remote-controlled awning provides just enough shade when needed. The master bedroom features 2 large closets (one is a walk-in!) and an ensuite bathroom. The basement is unfinished but has plumbing roughed in for a future bathroom, and the crawl space has a cement floor for loads of additional storage. This home has new carpet and fresh paint. Come tour this home soon, it won't be available for long! Broker owned interest.
Location
State IL
County Lake
Rooms
Basement Partial
Interior
Interior Features Vaulted/Cathedral Ceilings, Hardwood Floors, First Floor Bedroom, First Floor Laundry, First Floor Full Bath, Walk-In Closet(s), Some Carpeting, Drapes/Blinds, Granite Counters, Separate Dining Room, Some Storm Doors
Heating Natural Gas
Cooling Central Air
Fireplace Y
Appliance Double Oven, Dishwasher, Refrigerator, Washer, Dryer, Disposal, Stainless Steel Appliance(s), Gas Cooktop, Range Hood
Exterior
Exterior Feature Deck, Porch, Invisible Fence
Garage Attached
Garage Spaces 2.0
Waterfront false
View Y/N true
Roof Type Asphalt
Building
Lot Description Landscaped
Story 1 Story
Foundation Concrete Perimeter
Sewer Public Sewer
Water Public
New Construction false
Schools
Elementary Schools Fremont Elementary School
Middle Schools Fremont Middle School
High Schools Mundelein Cons High School
School District 79, 79, 120
Others
HOA Fee Include Exterior Maintenance,Lawn Care,Snow Removal
Ownership Fee Simple w/ HO Assn.
Special Listing Condition None
Read Less
Want to know what your home might be worth? Contact us for a FREE valuation!

Our team is ready to help you sell your home for the highest possible price ASAP
© 2024 Listings courtesy of MRED as distributed by MLS GRID. All Rights Reserved.
Bought with Jamie Hering • @properties






