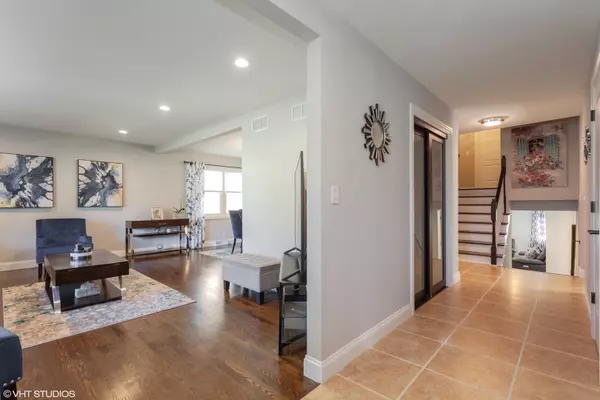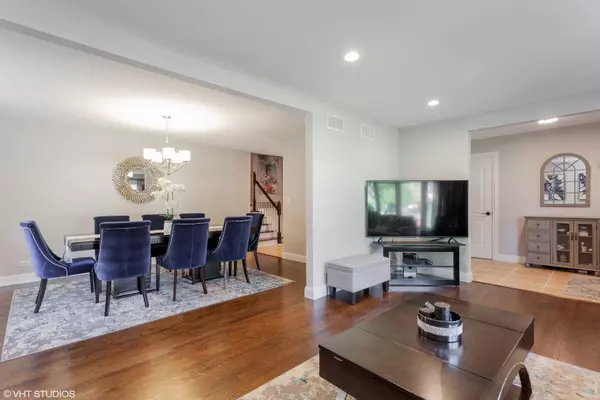$395,000
$394,900
For more information regarding the value of a property, please contact us for a free consultation.
7121 Summit Road Darien, IL 60561
3 Beds
2.5 Baths
2,001 SqFt
Key Details
Sold Price $395,000
Property Type Single Family Home
Sub Type Detached Single
Listing Status Sold
Purchase Type For Sale
Square Footage 2,001 sqft
Price per Sqft $197
MLS Listing ID 10830001
Sold Date 10/02/20
Style Tri-Level
Bedrooms 3
Full Baths 2
Half Baths 1
Year Built 1977
Annual Tax Amount $7,261
Tax Year 2019
Lot Size 9,526 Sqft
Lot Dimensions 150X75
Property Description
Stunning and spacious 3 Bedroom/2.1 Bathroom home with a heated 2-car garage! You enter this bright home in the open concept living/dining room and are met with gleaming hardwood floors, a handsome staircase. This beautiful home was recently updated with all new millwork throughout including new doors, baseboard and casings, light fixtures, decora switches, and updated bathrooms, security camera in the front, new wood floors in the lower level and freshly refinished hardwood floors. Gorgeous eat in kitchen featuring stainless steel appliances and granite counters. The family room boasts a 400 square feet of open space on the lower level, & an extra kitchen along with an oversized laundry room. Dual zone controlled climate system featuring Nest thermostats, the home is equipped with an extremely efficient air replacement vent that can replace the air in your home in a matter of minutes. Recently replaced water heater. Each room has plenty of space, the bathrooms are great, and the master bathroom shower system is state of the art. Heated 2 car garage, freshly repainted and ready for new set of wheels. Outside features an enormous backyard with plenty of grass space and a huge deck that offers ample outdoor living opportunities along with a outdoor shed. This home is ideally situated in a quite subdivision with quick access to 75th Street and all the stores and shops with close proximity to Expressway. Move in ready, needs nothing.
Location
State IL
County Du Page
Community Park, Sidewalks, Street Lights
Rooms
Basement None
Interior
Interior Features Hardwood Floors
Heating Natural Gas
Cooling Central Air
Fireplaces Number 1
Fireplace Y
Exterior
Garage Attached
Garage Spaces 2.0
Waterfront false
View Y/N true
Building
Story Split Level
Sewer Public Sewer
Water Public
New Construction false
Schools
School District 61, 61, 99
Others
HOA Fee Include None
Ownership Fee Simple
Special Listing Condition None
Read Less
Want to know what your home might be worth? Contact us for a FREE valuation!

Our team is ready to help you sell your home for the highest possible price ASAP
© 2024 Listings courtesy of MRED as distributed by MLS GRID. All Rights Reserved.
Bought with Debbie Cantore • Compass






