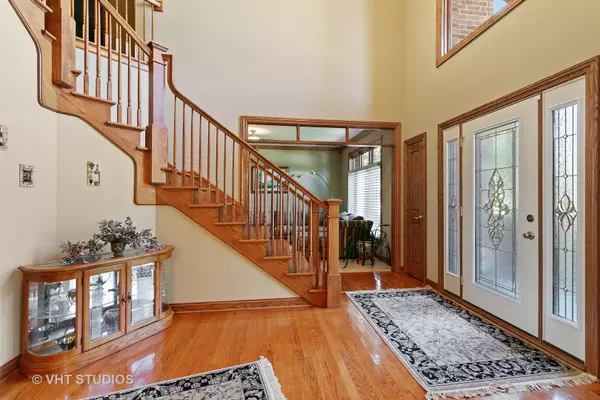$500,000
$499,000
0.2%For more information regarding the value of a property, please contact us for a free consultation.
11435 Merritton Court Frankfort, IL 60423
5 Beds
3.5 Baths
4,000 SqFt
Key Details
Sold Price $500,000
Property Type Single Family Home
Sub Type Detached Single
Listing Status Sold
Purchase Type For Sale
Square Footage 4,000 sqft
Price per Sqft $125
Subdivision Misty Falls
MLS Listing ID 10828596
Sold Date 09/29/20
Bedrooms 5
Full Baths 3
Half Baths 1
Year Built 2007
Annual Tax Amount $12,462
Tax Year 2018
Lot Dimensions 110X157
Property Description
***BUCKLE UP SAVVY BUYERS!! THE WOW FACTOR IS OFF THE CHARTS*** FINISHES~VALUE~ LOCATION~ Truly A DEPARTURE FROM THE ORDINARY & a Wealth of Design Details in this SOLID CUSTOM BRICK HOME Meticulously MAINTAINED Inside & Out. No Expense Spared, ALL TOP OF LINE FINISHES & AMENITIES FROM TOP TO BOTTOM & the Reward Can Be Yours ***This Home is PRICED TO SELL*** Age/Condition/Finishes EASILY EQUAL to Surrounding Property Value Range from $600K to ++1MILLION, Clearly a GREAT INVESTMENT Under $500K -WOW! 40YR Architectural ROOF/CUSTOM OVER-SIZE TRIM -BASE & CASING /SOLID 6 Panel OAK DOORS/HIGH END HARDWARE/DESIGNER LIGHTING & FANS/SOLID 3/4 IN HARDWOOD FLOORING MOST OF MAIN FLOOR & UPPER HALLWAY, IMPRESSIVE SOLID CUSTOM WINDING OAK STAIRCASE! The DIVA OF the HOUSE will Marvel at MASSIVE LAUNDRY/Command Center w/CUSTOM Built-Ins, Custom Cabinetry & MOre! Bedrooms w/Walk-IN CLOSETS~Popular JACK n JILL BATH~ The Layout of This Open Concept HOME is a Fine Balance Between Style & Functionality & The Kitchen IS THE EPICUREANS DELIGHT w/CUSTOM Furniture Quality SOLID MAPLE Cabinetry +GRANITE COUNTERTOPS +HUGE PANTRY +STUNNING Hi/ Low GRAND Island Open to Entire MAIN FLOOR~Hi End SS Appliance SUITE is No Exception, SEE JUMBO FULL FRIDGE + FULL FREEZER/CHEF GRADE WOLF RANGE +DOUBLE OVENS! Open Sprawling GRAND Family Room w/UBER CLASSIC COFFERED ClinG~ Floor to CLing Fireplace Very Conducive to Entertaining & ALL Done to the Highest Level of Quality Craftsmanship~DRAMATIC 10Foot Ceilings w/IMPRESSIVE & RARE GLASS TRANSOMS & Cased Openings ...the Devil's in the DTails...CLASS ALL THE WAY! TONS of Massive Windows Provide Optimal Fresh Air & Natural Light, Such a Pleasant & Cheerful & Bright HOME. When it's Time to Get The Party Started the FUN & Entertaining FLOWS Seamlessly Outdoors to Your SUMMERTIME OASIS. Whether a Huge Family BBQ or a Quiet Evening of Dining Al Fresco, Under the Stars -this Lovely Garden Yard is BREATHTAKING ~ the Massive Concrete Patio is Very Inviting Surrounded by LUSH Professional Landscaping w/Breathtaking,Wooded Floral & Fauna Adjoining Very RARE Private VAST GREEN AREA as Far As the Eye can see, No Neighbors Directly Behind, Just Enjoy! Yes there's MORE....REVERSE OSMOSIS SYSTEM, Full Look-Out Basement XTRA DEEP Foundation Pour for High Finish Clings in Basement w/Rough PLumb for Future 5th Bathroom~Dedicated HVAC System for Each Floor! Every Detail & Every Corner of This Home Reveal True Style & Elegance~ALL BATHROOMS w/High -End Finishes GRANITE TOPS w/CUSTOM Furniture Quality VANITIES~Fine Imported Porcelain Tiles~ Just when you thought this property could give no more.....SPACIAL Master Bed&Bath Suite PROVIDES The ULTIMATE SPA Experience! The Shower is Absolutely MASSIVE -Fit for a KING, w/FULL LOUNGE SEAT and the Master Closet is the Size of Another Room-Absolutely Amazing, it's Truly a Personal Retreat & Tranquil Sanctuary. Supreme Location Nestled on Quiet Cul De Sac Street w/Mature Tree Lined Median Absolutely MAJESTIC! Blue Ribbon Grade Schools, Highly Acclaimed Lincolnway East High School, EZ Access Hwys I355/I80/Trains/ ENJOY Famous Quaint Downtown Frankfort w/Shopping/Fine Dining/Summertime Farmers Market & FUN Festivals, Concerts & More Year Round...VERY Special Home, a Must C! ***** AS SEEN ON HGTV View VIA 3D Video "Feels Like" Real LIFE Click on 3D Tour above NOW*****
Location
State IL
County Will
Community Park, Horse-Riding Area, Horse-Riding Trails, Lake, Curbs, Sidewalks, Street Lights
Rooms
Basement Full
Interior
Interior Features Vaulted/Cathedral Ceilings, Hardwood Floors, Built-in Features, Walk-In Closet(s)
Heating Natural Gas, Forced Air, Sep Heating Systems - 2+
Cooling Central Air
Fireplaces Number 1
Fireplaces Type Wood Burning, Gas Starter
Fireplace Y
Appliance Range, Microwave, Dishwasher, Refrigerator, Washer, Dryer, Stainless Steel Appliance(s), Cooktop, Built-In Oven, Range Hood, Water Purifier Owned, Water Softener Owned
Laundry Laundry Closet, Sink
Exterior
Exterior Feature Patio
Garage Attached
Garage Spaces 3.5
Waterfront false
View Y/N true
Roof Type Asphalt
Building
Lot Description Cul-De-Sac, Nature Preserve Adjacent, Landscaped, Pond(s), Wooded, Rear of Lot, Mature Trees
Story 2 Stories
Foundation Concrete Perimeter
Sewer Public Sewer
Water Public
New Construction false
Schools
Elementary Schools Grand Prairie Elementary School
Middle Schools Hickory Creek Middle School
High Schools Lincoln-Way East High School
School District 157C, 157C, 210
Others
HOA Fee Include None
Ownership Fee Simple
Special Listing Condition None
Read Less
Want to know what your home might be worth? Contact us for a FREE valuation!

Our team is ready to help you sell your home for the highest possible price ASAP
© 2024 Listings courtesy of MRED as distributed by MLS GRID. All Rights Reserved.
Bought with Nick Pontarelli • RE/MAX Properties






