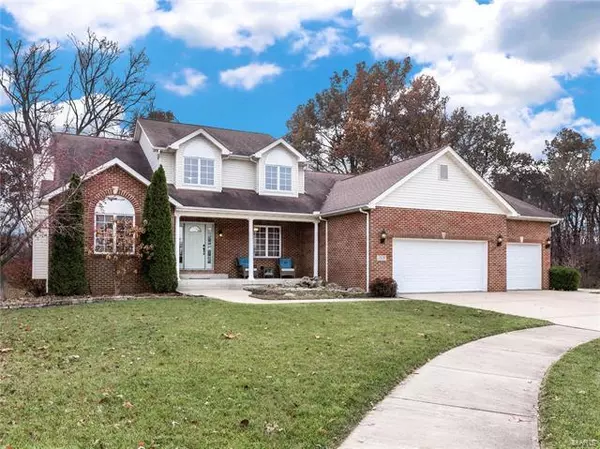$430,000
$449,900
4.4%For more information regarding the value of a property, please contact us for a free consultation.
2426 Ben Hogan Drive Belleville, IL 62220
5 Beds
5 Baths
2,476 SqFt
Key Details
Sold Price $430,000
Property Type Single Family Home
Sub Type Detached Single
Listing Status Sold
Purchase Type For Sale
Square Footage 2,476 sqft
Price per Sqft $173
Subdivision Orchards 18A Add
MLS Listing ID 10834258
Sold Date 03/20/20
Style Traditional,Other
Bedrooms 5
Full Baths 4
Half Baths 2
Year Built 2008
Annual Tax Amount $10,946
Tax Year 2017
Lot Size 0.471 Acres
Lot Dimensions .47 ACRES
Property Description
CUSTOM BUILT HOUSE WITH ATTENTION TO DETAIL AND THE GO TO HOUSE EVERYONE WANTS TO BE INVITED TO! Open floor plan with Kitchen and Family Room that flows into the Sunroom. So Many extras to the house, it is a must see. Main floor Master suite, 4 additional bedrooms upstairs with 2 full bathrooms on upper level. Finished basement with Theater Room, Exercise Room, Game Room and a 3/4 bath.. Also 2 bonus room currently a crafting & home office with Egress windows (possible 2 extra bedrooms) and yes there is even a large storage area as well. Did I mention private back yard Oasis? Yes we have that TOO! What are you waiting for....Make your appointment today.
Location
State IL
County Saint Clair
Rooms
Basement Full
Interior
Interior Features Ceilings - 9 Foot, Some Wood Floors, Some Carpeting, Special Millwork, Some Window Treatmnt, Open Floorplan
Heating Natural Gas
Cooling Gas, Dual
Fireplaces Number 1
Fireplaces Type Gas Log
Fireplace Y
Appliance Microwave, Dishwasher, Refrigerator, Washer, Dryer
Exterior
Exterior Feature Deck
Garage Attached
Garage Spaces 3.0
Community Features Private Inground Pool
View Y/N true
Building
Lot Description Backs to Trees/Woods, Cul-De-Sac, Fenced Yard
Story 1.5 Story
Water Public
New Construction false
Schools
Elementary Schools Mascoutah Dist 19
Middle Schools Mascoutah Dist 19
High Schools Mascoutah
School District 19, 19, 19
Others
Special Listing Condition None
Read Less
Want to know what your home might be worth? Contact us for a FREE valuation!

Our team is ready to help you sell your home for the highest possible price ASAP
© 2024 Listings courtesy of MRED as distributed by MLS GRID. All Rights Reserved.
Bought with Non Member • Keller Williams Marquee






