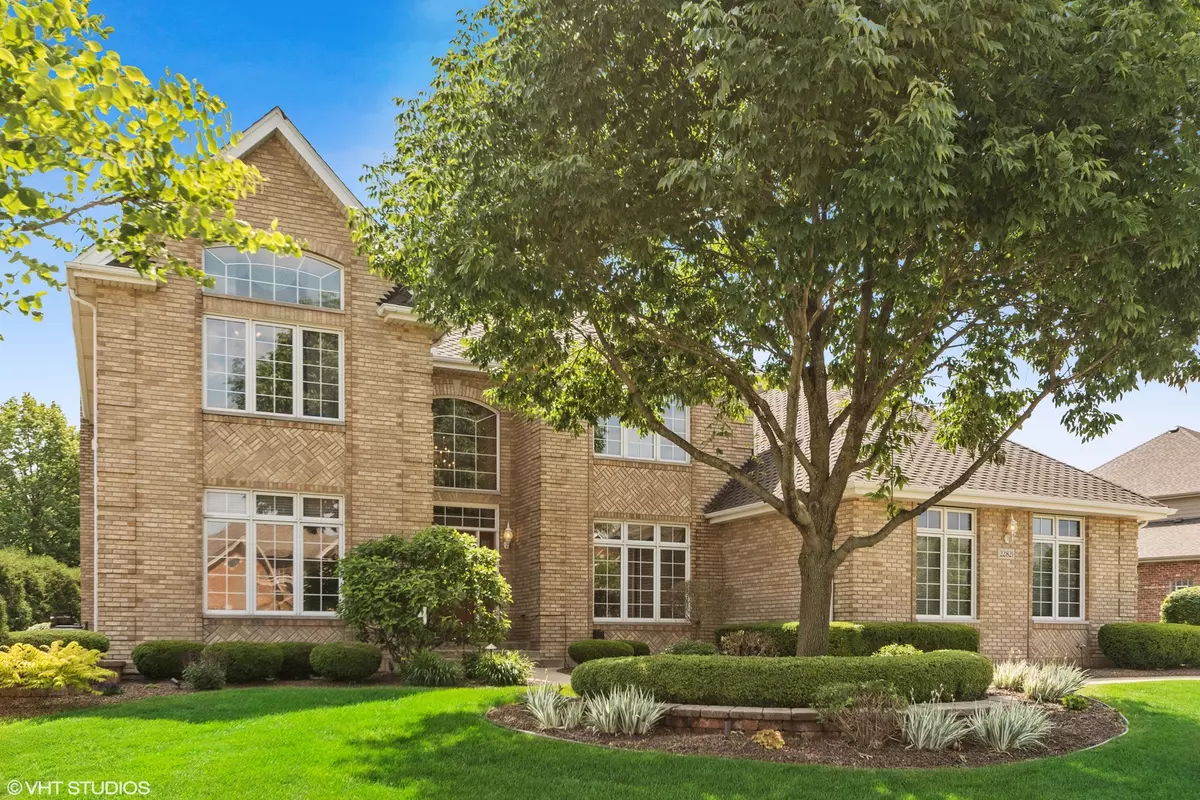$520,000
$525,000
1.0%For more information regarding the value of a property, please contact us for a free consultation.
22821 Sun River Drive Frankfort, IL 60423
4 Beds
4 Baths
4,014 SqFt
Key Details
Sold Price $520,000
Property Type Single Family Home
Sub Type Detached Single
Listing Status Sold
Purchase Type For Sale
Square Footage 4,014 sqft
Price per Sqft $129
Subdivision Coquille Point
MLS Listing ID 10830128
Sold Date 11/06/20
Bedrooms 4
Full Baths 4
HOA Fees $22/ann
Year Built 2000
Annual Tax Amount $14,821
Tax Year 2019
Lot Dimensions 150X28X104X90X157
Property Description
Meticulously maintained 4 bedroom, 4 bath home with excellent curb appeal. Lush, manicured landscaping surround the exterior of this quality, well built home. Welcoming 2 story foyer is flooded with sun light and marble flooring. Beautiful dining room with hardwood flooring is the perfect setting for holiday and family gatherings. Kitchen with loads of custom cabinetry and a huge island providing great work space for meal prep. Lovely family room with volume ceilings and fireplace. Main level also offers wine bar, office with hardwood flooring and a full bath. Upstairs you will be impressed with 4 generous size bedrooms including the master ste with fireplace, his and her walk in closets with custom organizers, beautiful master bath with walk in shower and whirlpool tub. Finished lower level with 9 ft ceilings is fully equipped with custom bar/ mini kitchen, full bath, large finished storage area, craft room PLUS entertainment area with over 60K in home theater equipment included in sale of home. Many upgrades include detailed millwork, marble flooring, central vac, security and sprinkler system. Back yard patio with firepit. Huge heated 3 car garage with epoxy flooring. New roof and A/C in 2019, many newer windows. All this tucked away in upscale subdivision of custom homes located close to parks and ponds and walking path. This is a must see...QUALITY!
Location
State IL
County Will
Community Curbs, Sidewalks, Street Lights, Street Paved
Rooms
Basement Full
Interior
Interior Features Bar-Dry, Bar-Wet, Hardwood Floors, First Floor Laundry, First Floor Full Bath, Walk-In Closet(s)
Heating Natural Gas
Cooling Central Air
Fireplaces Number 2
Fireplace Y
Appliance Range, Microwave, Dishwasher, Refrigerator, High End Refrigerator, Bar Fridge, Washer, Dryer, Stainless Steel Appliance(s), Wine Refrigerator, Water Softener, Other
Exterior
Exterior Feature Patio, Fire Pit
Garage Attached
Garage Spaces 3.0
Waterfront false
View Y/N true
Roof Type Asphalt
Building
Lot Description Landscaped
Story 2 Stories
Sewer Public Sewer
Water Public
New Construction false
Schools
High Schools Lincoln-Way East High School
School District 157C, 157C, 210
Others
HOA Fee Include Insurance
Ownership Fee Simple w/ HO Assn.
Special Listing Condition None
Read Less
Want to know what your home might be worth? Contact us for a FREE valuation!

Our team is ready to help you sell your home for the highest possible price ASAP
© 2024 Listings courtesy of MRED as distributed by MLS GRID. All Rights Reserved.
Bought with Laura O'Radnik • RE/MAX 1st Service






