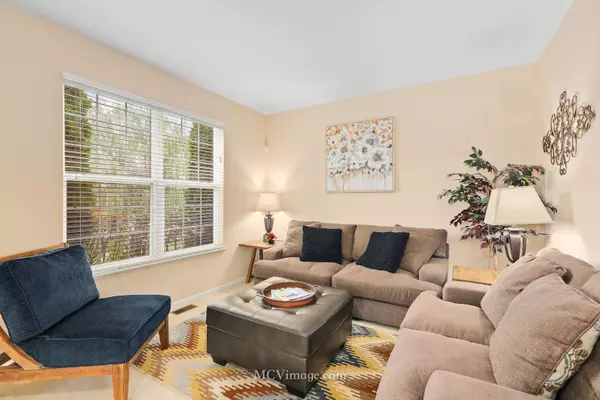$347,000
$339,900
2.1%For more information regarding the value of a property, please contact us for a free consultation.
2364 Pagosa Springs Drive Aurora, IL 60503
5 Beds
3.5 Baths
2,827 SqFt
Key Details
Sold Price $347,000
Property Type Single Family Home
Sub Type Detached Single
Listing Status Sold
Purchase Type For Sale
Square Footage 2,827 sqft
Price per Sqft $122
Subdivision Amber Fields
MLS Listing ID 10853108
Sold Date 10/13/20
Style Colonial
Bedrooms 5
Full Baths 3
Half Baths 1
HOA Fees $31/ann
Year Built 2002
Annual Tax Amount $10,526
Tax Year 2019
Lot Size 7,840 Sqft
Lot Dimensions 57X145X111X138
Property Description
Former builders model shines in the highly desired Amber Fields subdivision! Expansive floor plan flows beautifully from room to room with custom upgrades. 4 Bedrooms, 3.1 baths, vaulted ceilings, New roof, new screens, and fenced in yard. Rich hardwood flooring is enhanced by inlays. Custom built in niches surround the fireplace in the family room. The spacious kitchen has upgraded custom cabinetry and granite counters yard. Volume ceilings and back lit decorative niches. Gorgeous finished basement with den, bedroom #5, full bath & entertainment area. All appliances stay. Priced to sell quick. Make an appointment today!
Location
State IL
County Will
Community Park, Lake, Curbs, Sidewalks
Rooms
Basement Full
Interior
Interior Features Hardwood Floors
Heating Natural Gas, Forced Air
Cooling Central Air
Fireplaces Number 1
Fireplaces Type Gas Log
Fireplace Y
Appliance Range, Microwave, Dishwasher, Refrigerator, Washer, Dryer, Disposal
Exterior
Exterior Feature Brick Paver Patio
Garage Attached
Garage Spaces 2.0
Waterfront false
View Y/N true
Building
Lot Description Fenced Yard
Story 2 Stories
Sewer Public Sewer
Water Public
New Construction false
Schools
Elementary Schools Wolfs Crossing Elementary School
Middle Schools Bednarcik Junior High School
High Schools Oswego East High School
School District 308, 308, 308
Others
HOA Fee Include Other
Ownership Fee Simple
Special Listing Condition None
Read Less
Want to know what your home might be worth? Contact us for a FREE valuation!

Our team is ready to help you sell your home for the highest possible price ASAP
© 2024 Listings courtesy of MRED as distributed by MLS GRID. All Rights Reserved.
Bought with Lisa Wolf • Keller Williams North Shore West






