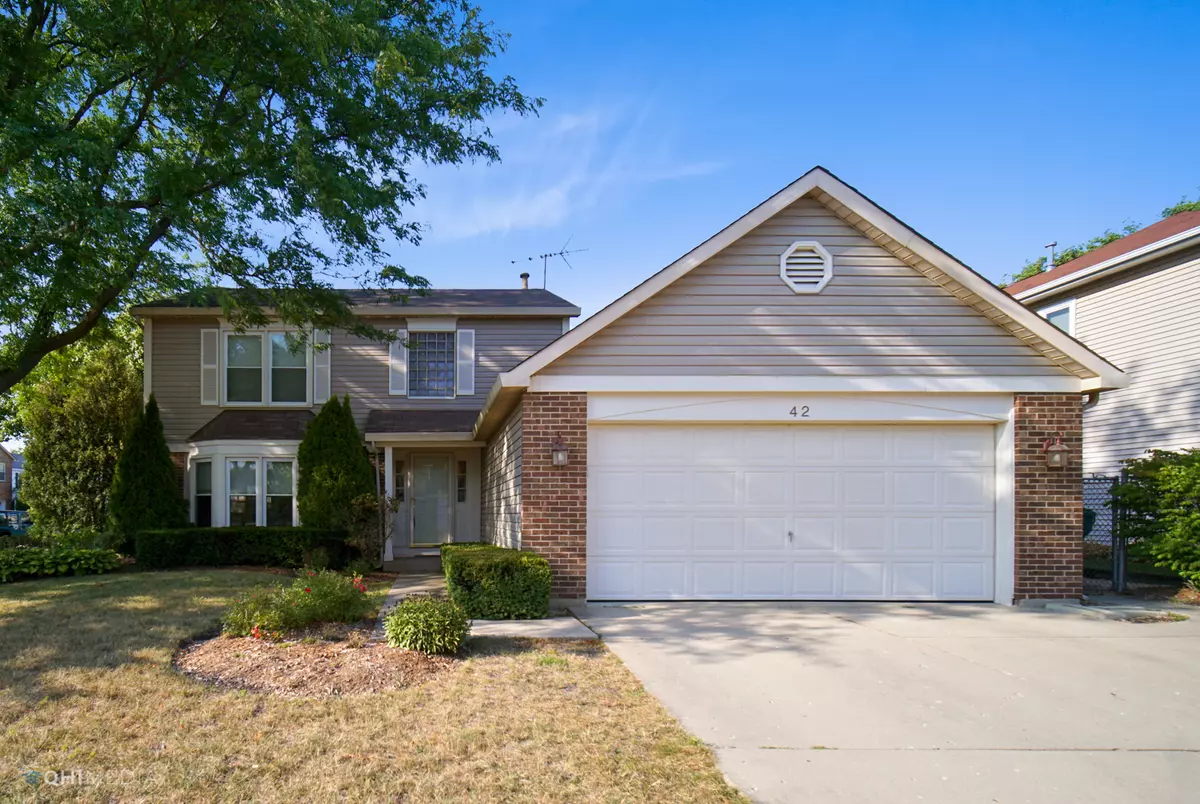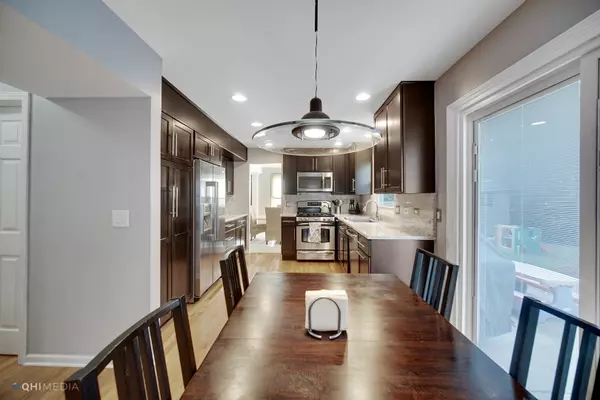$395,000
$415,000
4.8%For more information regarding the value of a property, please contact us for a free consultation.
42 W Canterbury Lane Buffalo Grove, IL 60089
4 Beds
2.5 Baths
2,300 SqFt
Key Details
Sold Price $395,000
Property Type Single Family Home
Sub Type Detached Single
Listing Status Sold
Purchase Type For Sale
Square Footage 2,300 sqft
Price per Sqft $171
Subdivision Astor Place
MLS Listing ID 10838497
Sold Date 11/25/20
Style Colonial
Bedrooms 4
Full Baths 2
Half Baths 1
Year Built 1986
Annual Tax Amount $11,199
Tax Year 2019
Lot Size 8,502 Sqft
Lot Dimensions 106 X 81
Property Description
Wow! All the work has been done! Highly upgraded and updated Amherst model in Buffalo Grove's Astor Place subdivision! Top rated Stevenson High School district! Spacious kitchen with stainless steel appliances (Viking refrigerator), granite countertops and backsplash! Newer 42" cabinets! Separate eating area! Hardwood floors! Recessed lighting! Crown moulding! Updated powder room with granite vanity! Roomy master suite with remodeled en suite bathroom featuring granite vanity and tile shower! Large walk in master bedroom closet! Roof, windows, furnace, and air conditioning have all been replaced in recent years! Private fully landscaped corner lot with newer fence. 600+ sq ft of plywood floored attic storage above the garage is easily accessible by built-in fold down ladder! Backyard features generous sized patio - perfect for entertaining - Large storage shed! Don't miss out! Floor Plan is located under "Additional Information" tab. WHAT A DEAL! ****THE SAME MODEL AT 24 E CANTERBURY LN JUST SOLD FOR $407,500!
Location
State IL
County Lake
Community Park, Curbs, Sidewalks, Street Lights, Street Paved
Rooms
Basement None
Interior
Interior Features Hardwood Floors, First Floor Laundry
Heating Forced Air
Cooling Central Air
Fireplace Y
Appliance Range, Microwave, Dishwasher, Refrigerator, Stainless Steel Appliance(s)
Exterior
Exterior Feature Patio, Storms/Screens
Garage Attached
Garage Spaces 2.0
Waterfront false
View Y/N true
Roof Type Asphalt
Building
Lot Description Corner Lot, Fenced Yard
Story 2 Stories
Foundation Concrete Perimeter
Sewer Public Sewer
Water Lake Michigan
New Construction false
Schools
Elementary Schools Tripp School
Middle Schools Aptakisic Junior High School
High Schools Adlai E Stevenson High School
School District 102, 102, 125
Others
HOA Fee Include None
Ownership Fee Simple
Special Listing Condition None
Read Less
Want to know what your home might be worth? Contact us for a FREE valuation!

Our team is ready to help you sell your home for the highest possible price ASAP
© 2024 Listings courtesy of MRED as distributed by MLS GRID. All Rights Reserved.
Bought with Raza Hussain • City Habitat Realty LLC






