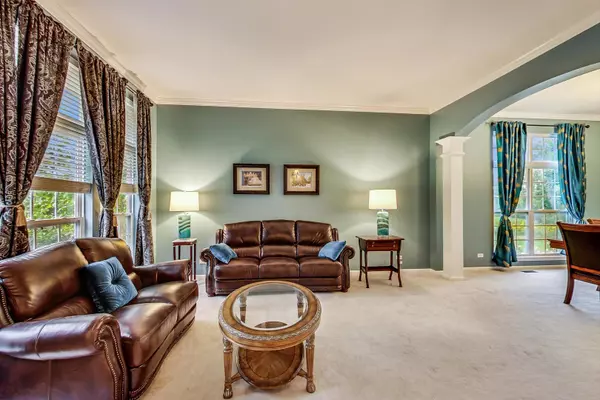$455,000
$464,900
2.1%For more information regarding the value of a property, please contact us for a free consultation.
37225 N TWIN OAKS Drive Lake Villa, IL 60046
5 Beds
4.5 Baths
5,392 SqFt
Key Details
Sold Price $455,000
Property Type Single Family Home
Sub Type Detached Single
Listing Status Sold
Purchase Type For Sale
Square Footage 5,392 sqft
Price per Sqft $84
Subdivision Deerpath Estates
MLS Listing ID 10855155
Sold Date 12/15/20
Style Traditional
Bedrooms 5
Full Baths 4
Half Baths 1
HOA Fees $32/ann
Year Built 2001
Annual Tax Amount $16,898
Tax Year 2019
Lot Size 0.260 Acres
Lot Dimensions 97 X 104 X 146 X 91
Property Description
3D-WALK THRU TOUR! Click on link to walk thru this amazing home! Premium location--backs to pond; surrounded by green space! Stately home features open space design, soaring ceilings & hardwood floors. SS appliances, island with breakfast bar & abundant cabinetry in kitchen. Formal living & dining rooms. Family room consists of fireplace, dry bar & wall of windows. Heated sunroom or den with amazing views of the pond! First floor office & laundry room. Enormous master suite includes luxury bath plus over-sized walk-in closet. Guest bedroom with updated ensuite. Finished walkout basement features 5th bedroom, updated full bath, rec room with fireplace, game room, workshop plus unfinished storage. Enormous brand new deck and fenced yard. 3-car attached garage with additional storage. New roof in 2019. This is a MUST see to appreciate!
Location
State IL
County Lake
Community Park, Lake, Curbs, Sidewalks, Street Lights, Street Paved
Rooms
Basement Full, Walkout
Interior
Interior Features Vaulted/Cathedral Ceilings, Bar-Dry, Hardwood Floors, First Floor Laundry, Open Floorplan
Heating Natural Gas, Forced Air, Sep Heating Systems - 2+, Zoned
Cooling Central Air, Zoned
Fireplaces Number 2
Fireplaces Type Attached Fireplace Doors/Screen, Gas Log
Fireplace Y
Appliance Microwave, Dishwasher, Refrigerator, Washer, Dryer, Disposal, Stainless Steel Appliance(s), Cooktop, Built-In Oven
Laundry In Unit
Exterior
Exterior Feature Deck
Garage Attached
Garage Spaces 3.0
Waterfront true
View Y/N true
Roof Type Asphalt
Building
Lot Description Cul-De-Sac, Fenced Yard, Pond(s), Water View
Story 2 Stories
Foundation Concrete Perimeter
Sewer Public Sewer
Water Public
New Construction false
Schools
Elementary Schools Millburn C C School
Middle Schools Millburn C C School
High Schools Warren Township High School
School District 24, 24, 121
Others
HOA Fee Include Other
Ownership Fee Simple
Special Listing Condition None
Read Less
Want to know what your home might be worth? Contact us for a FREE valuation!

Our team is ready to help you sell your home for the highest possible price ASAP
© 2024 Listings courtesy of MRED as distributed by MLS GRID. All Rights Reserved.
Bought with Rafay Qamar • Compass






