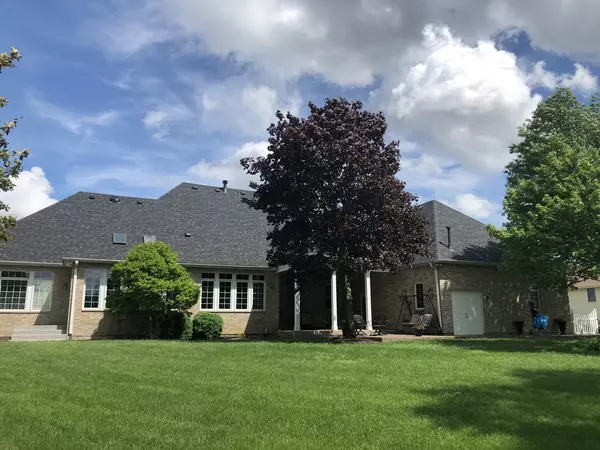$565,000
$599,900
5.8%For more information regarding the value of a property, please contact us for a free consultation.
11450 S Kristi Drive Plainfield, IL 60585
4 Beds
4.5 Baths
3,806 SqFt
Key Details
Sold Price $565,000
Property Type Single Family Home
Sub Type Detached Single
Listing Status Sold
Purchase Type For Sale
Square Footage 3,806 sqft
Price per Sqft $148
Subdivision Sunny Farm Acres
MLS Listing ID 10843023
Sold Date 10/21/20
Style Ranch
Bedrooms 4
Full Baths 4
Half Baths 1
Year Built 2002
Annual Tax Amount $16,149
Tax Year 2018
Lot Size 0.720 Acres
Lot Dimensions 158X224X67X85X185
Property Description
MUST SEE! Don't miss this Huge Brick Ranch on 3/4 acre site ~ The foyer with 12' ceilings welcomes you ~ Redesigned open concept kitchen and family area is the heart of this beautiful home ~ Kitchen features ship lap wall, 10' island, white quartz counter tops with subway tile, farmhouse sink, high end appliances and walk-in pantry. Custom barn wood shelving, beverage station with second sink and refrigerator ~ Relax in the family room with tray ceilings and stone fireplace ~ Custom trim work, solid core doors, window transoms, radiant heat in basement and garage flooring ~ Retreat to the private master bedroom with newer carpet, large private bath and walk-in closet ~ Split layout with secondary bedrooms both with private baths and large closets ~ Full Finished Basement with supersize rec room, huge bedroom, full bath and tons of storage ~ You will enjoy the covered patio with gas line for the grill ~ Over sized (HUGE) three car, heated garage has access to rear yard, covered patio and staircase to basement. High Efficiency HVAC and Water Heaters ~ Roof new in 2019 ~ Fully fenced rear yard ~ 3800 square feet plus finished basement! This home will WOW you!
Location
State IL
County Will
Community Curbs, Street Lights, Street Paved
Rooms
Basement Full
Interior
Interior Features Vaulted/Cathedral Ceilings, Skylight(s), Heated Floors, First Floor Bedroom, First Floor Laundry, First Floor Full Bath
Heating Natural Gas, Forced Air, Steam, Radiant, Sep Heating Systems - 2+, Indv Controls, Zoned
Cooling Central Air, Zoned
Fireplaces Number 2
Fireplaces Type Wood Burning, Attached Fireplace Doors/Screen, Gas Log, Gas Starter, Includes Accessories
Fireplace Y
Appliance Range, Microwave, Dishwasher, Refrigerator, Disposal
Exterior
Exterior Feature Patio, Porch, Storms/Screens
Garage Attached
Garage Spaces 3.5
Waterfront false
View Y/N true
Roof Type Asphalt
Building
Lot Description Fenced Yard, Irregular Lot, Landscaped
Story 1 Story
Foundation Concrete Perimeter
Sewer Septic-Private
Water Private Well
New Construction false
Schools
Elementary Schools Grande Park Elementary School
Middle Schools Murphy Junior High School
High Schools Oswego East High School
School District 308, 308, 308
Others
HOA Fee Include None
Ownership Fee Simple
Special Listing Condition None
Read Less
Want to know what your home might be worth? Contact us for a FREE valuation!

Our team is ready to help you sell your home for the highest possible price ASAP
© 2024 Listings courtesy of MRED as distributed by MLS GRID. All Rights Reserved.
Bought with Scott Dudzinski • RE/MAX Professionals Select






