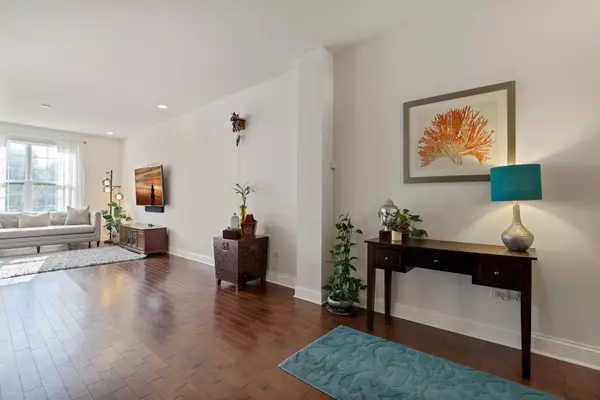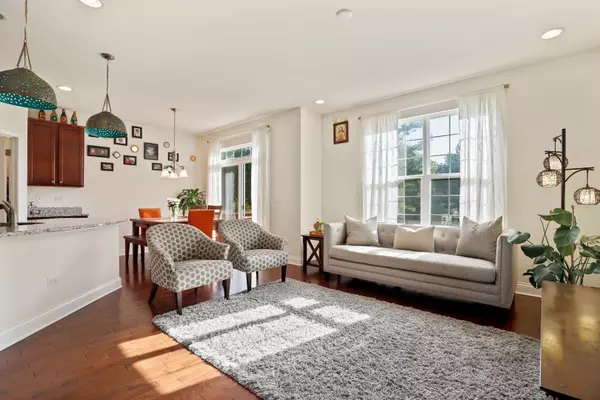$333,000
$339,900
2.0%For more information regarding the value of a property, please contact us for a free consultation.
347 Buckingham Court Lombard, IL 60148
3 Beds
3.5 Baths
1,750 SqFt
Key Details
Sold Price $333,000
Property Type Townhouse
Sub Type Townhouse-2 Story
Listing Status Sold
Purchase Type For Sale
Square Footage 1,750 sqft
Price per Sqft $190
Subdivision Buckingham Orchard
MLS Listing ID 10841620
Sold Date 10/27/20
Bedrooms 3
Full Baths 3
Half Baths 1
HOA Fees $150/mo
Year Built 2014
Annual Tax Amount $7,539
Tax Year 2019
Lot Dimensions 24X68
Property Description
The three levels of living in this well-designed floor plan feel more like single-family living, without the maintenance. Open plan on the main level features sharp kitchen with granite counters, ample cabinetry and spacious island. The adjacent family room and dining area overlook the large yard and access your own personal deck. Gorgeous hardwood dances throughout this main level. The second level hosts three bedrooms, including the master with it's private suite. The finished basement is generous in size is complete with a tasteful wet bar and convenient beverage center. Located in GLEN ELLYN's school district! Easy access to major roadways...88,290 and 355. Move in ready!
Location
State IL
County Du Page
Rooms
Basement Full
Interior
Interior Features Vaulted/Cathedral Ceilings, Bar-Wet, Hardwood Floors, Wood Laminate Floors, Second Floor Laundry
Heating Natural Gas
Cooling Central Air
Fireplace N
Appliance Range, Microwave, Dishwasher, Refrigerator, Washer, Dryer, Stainless Steel Appliance(s), Wine Refrigerator
Laundry Gas Dryer Hookup, In Unit
Exterior
Exterior Feature Deck
Garage Attached
Garage Spaces 2.0
Waterfront false
View Y/N true
Building
Sewer Public Sewer
Water Public
New Construction false
Schools
Elementary Schools Forest Glen Elementary School
Middle Schools Hadley Junior High School
High Schools Glenbard West High School
School District 41, 41, 87
Others
Pets Allowed Cats OK, Dogs OK
HOA Fee Include Lawn Care,Snow Removal,Other
Ownership Fee Simple w/ HO Assn.
Special Listing Condition None
Read Less
Want to know what your home might be worth? Contact us for a FREE valuation!

Our team is ready to help you sell your home for the highest possible price ASAP
© 2024 Listings courtesy of MRED as distributed by MLS GRID. All Rights Reserved.
Bought with Greg Sher • Baird & Warner






