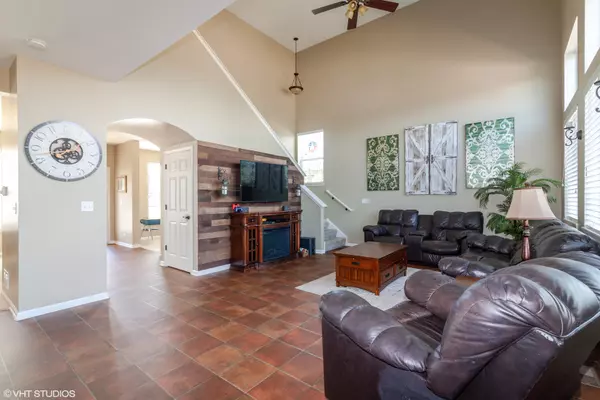$325,000
$329,900
1.5%For more information regarding the value of a property, please contact us for a free consultation.
11235 Balmoral Drive Huntley, IL 60142
4 Beds
2.5 Baths
2,475 SqFt
Key Details
Sold Price $325,000
Property Type Single Family Home
Sub Type Detached Single
Listing Status Sold
Purchase Type For Sale
Square Footage 2,475 sqft
Price per Sqft $131
Subdivision Covington Lakes
MLS Listing ID 10859233
Sold Date 11/06/20
Style Traditional
Bedrooms 4
Full Baths 2
Half Baths 1
HOA Fees $24/ann
Year Built 2013
Annual Tax Amount $7,688
Tax Year 2019
Lot Size 0.344 Acres
Lot Dimensions 15500
Property Description
Your new home awaits! Stunning 4 BR home in Huntley's desired Covington Lakes subdivision. Home is situated on a premier oversized and fenced corner lot on a cul-de-sac with pond views. First floor features include sprawling family room, spacious kitchen with breakfast bar and eat-in area. Newer stainless steel appliances (2019). Large walk-in pantry. Huge laundry room. The master suite offers plenty of space, a large walk-in closet and private bath. Newer carpet throughout second floor (2019). Upgraded and elaborate brick patio with built-in firepit. Full basement. Huntley schools. Private community park. Great location - walking distance to nearby schools. Just minutes from Route 47 and I-90. Truly an outstanding home at a great price.
Location
State IL
County Mc Henry
Community Park, Curbs, Sidewalks, Street Lights, Street Paved
Rooms
Basement Full
Interior
Interior Features Vaulted/Cathedral Ceilings, First Floor Laundry, Walk-In Closet(s), Ceiling - 9 Foot, Open Floorplan, Some Carpeting, Drapes/Blinds
Heating Natural Gas, Forced Air
Cooling Central Air
Fireplace N
Appliance Range, Microwave, Dishwasher, Refrigerator, Disposal, Stainless Steel Appliance(s)
Laundry Gas Dryer Hookup
Exterior
Exterior Feature Patio, Porch, Brick Paver Patio, Storms/Screens, Fire Pit
Garage Attached
Garage Spaces 2.0
Waterfront false
View Y/N true
Roof Type Asphalt
Building
Lot Description Corner Lot, Cul-De-Sac, Fenced Yard, Water View, Backs to Trees/Woods, Wood Fence
Story 2 Stories
Foundation Concrete Perimeter
Sewer Public Sewer
Water Public
New Construction false
Schools
Elementary Schools Chesak Elementary School
Middle Schools Marlowe Middle School
High Schools Huntley High School
School District 158, 158, 158
Others
HOA Fee Include Other
Ownership Fee Simple w/ HO Assn.
Special Listing Condition None
Read Less
Want to know what your home might be worth? Contact us for a FREE valuation!

Our team is ready to help you sell your home for the highest possible price ASAP
© 2024 Listings courtesy of MRED as distributed by MLS GRID. All Rights Reserved.
Bought with Alice Picchi • Keller Williams Success Realty






