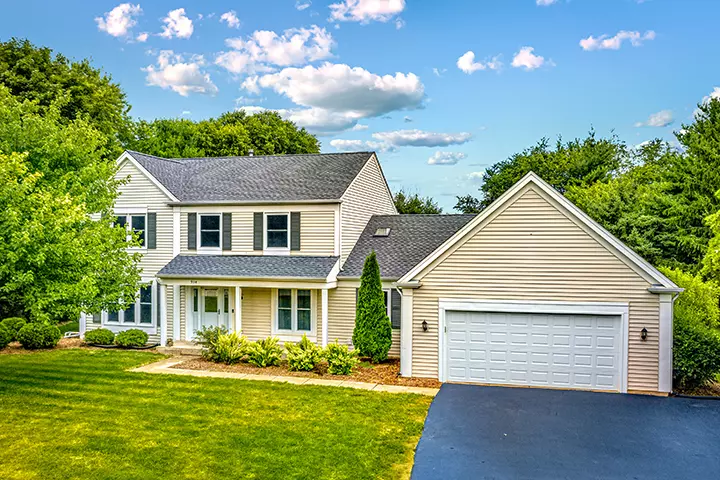$366,000
$369,900
1.1%For more information regarding the value of a property, please contact us for a free consultation.
934 Appaloosa Court Sleepy Hollow, IL 60118
4 Beds
3 Baths
2,620 SqFt
Key Details
Sold Price $366,000
Property Type Single Family Home
Sub Type Detached Single
Listing Status Sold
Purchase Type For Sale
Square Footage 2,620 sqft
Price per Sqft $139
Subdivision Saddle Club Estates
MLS Listing ID 10841288
Sold Date 10/01/20
Style Traditional
Bedrooms 4
Full Baths 2
Half Baths 2
Year Built 1988
Annual Tax Amount $8,844
Tax Year 2019
Lot Size 0.750 Acres
Lot Dimensions 238X137
Property Description
This home is a stunner! Completely renovated main level is GORGEOUS and features a grand foyer and staircase, huge living and dining rooms, EXCEPTIONAL NEW WHITE KITCHEN, casual dining and breakfast bar seating with access to deck, The open flowing floor plan goes from the kitchen to the family room with vaulted ceilings and stone fireplace. A powder room and laundry room round this level out! The master bedroom is generous sized and features a walk in closet and huge bath with dual sinks, soaker tub and separate shower - Great space that can accommodate any future renovation dreams with ease! Two spacious bedrooms and an updated hall bath finish the 2nd level space. An attached over sized garage and FULL finished basement with 1/2 bath provide storage galore and additional living space with recreation room, game room and bonus rooms! Additional highlights include: All NEW WINDOWS, New Patio Door & Front Door, NEWER ROOF, large party deck, fire-pit area, new wood laminate flooring throughout main level and upstairs hall and bath. New carpet in secondary bedrooms. Great location just minutes to Randall Rd shopping and restaurants, I90 Tollway, Metra, Schools,Parks and Historic downtown Dundee! ***HOUSE BEAUTIFUL*** Ready for quick close!
Location
State IL
County Kane
Community Street Paved
Rooms
Basement Full
Interior
Interior Features Vaulted/Cathedral Ceilings, Skylight(s), Wood Laminate Floors, First Floor Laundry, Built-in Features, Walk-In Closet(s)
Heating Natural Gas, Forced Air
Cooling Central Air
Fireplaces Number 1
Fireplaces Type Gas Starter
Fireplace Y
Appliance Range, Microwave, Dishwasher, Refrigerator, Washer, Dryer, Disposal, Stainless Steel Appliance(s), Range Hood
Laundry Gas Dryer Hookup, In Unit, Sink
Exterior
Exterior Feature Deck, Storms/Screens
Garage Attached
Garage Spaces 2.0
Waterfront false
View Y/N true
Roof Type Asphalt
Building
Lot Description Cul-De-Sac, Landscaped, Mature Trees
Story 2 Stories
Foundation Concrete Perimeter
Sewer Septic-Private
Water Public
New Construction false
Schools
Elementary Schools Sleepy Hollow Elementary School
Middle Schools Dundee Middle School
High Schools Dundee-Crown High School
School District 300, 300, 300
Others
HOA Fee Include None
Ownership Fee Simple
Special Listing Condition None
Read Less
Want to know what your home might be worth? Contact us for a FREE valuation!

Our team is ready to help you sell your home for the highest possible price ASAP
© 2024 Listings courtesy of MRED as distributed by MLS GRID. All Rights Reserved.
Bought with Shane Jones • Prime Real Estate


