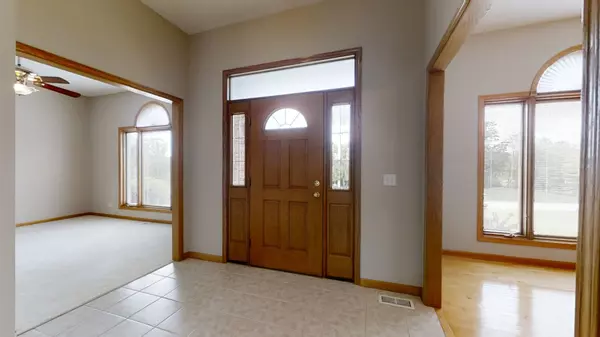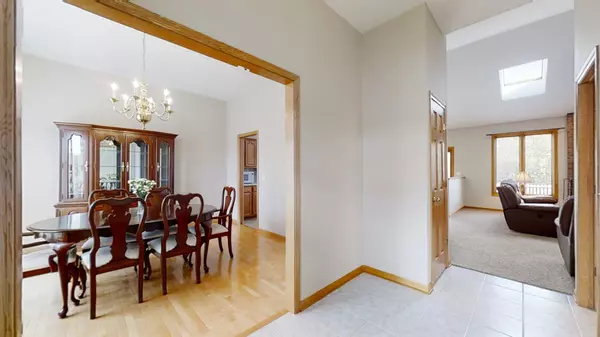$325,000
$330,000
1.5%For more information regarding the value of a property, please contact us for a free consultation.
6914 Tall Grass Court Spring Grove, IL 60081
4 Beds
2.5 Baths
2,730 SqFt
Key Details
Sold Price $325,000
Property Type Single Family Home
Sub Type Detached Single
Listing Status Sold
Purchase Type For Sale
Square Footage 2,730 sqft
Price per Sqft $119
Subdivision Spring Grove Estates
MLS Listing ID 10860944
Sold Date 11/20/20
Style Ranch
Bedrooms 4
Full Baths 2
Half Baths 1
HOA Fees $8/ann
Year Built 1996
Annual Tax Amount $9,394
Tax Year 2019
Lot Size 0.979 Acres
Lot Dimensions 43996
Property Description
Be sure to view our 3-D visual tour and walk thru in real-time on your smart device or PC. SELLER'S OPEN LETTER TO THEIR NEW BUYER: "We are fortunate to have lived here for 24 yrs. The community is a nice mix of young families & long-time residents. There are fun activities & attractions year 'round for all ages. Stade's Farm & Market includes Pumpkin Patch & Apple Orchard with the best donuts & apple cider. Richardson's Corm Maze & Christmas Tree Farm is just up the road. Spring Grove hosts several community events annually. There are several fabulous restaurants in Spring Grove & Richmond nearby. THE SCHOOLS ARE OUTSTANDING! The neighborhood is peaceful & the neighbors are amazing! We will miss our home but are excited for the new buyers!" Absolutely stunning brick ranch executive home on perfectly manicured 1 acre lot with western exposure! The split floor plan affords an abundance of privacy with the master on one side and 3 bedrooms on the other. Open concept with family room and kitchen make this a perfect entertaining home and for hosting friends for the holidays. There is so much to love about this home: Fresh designer paint, new granite-like counters & dishwasher, volume ceilings & skylights, oak 6-panel doors, central vacuum, RO drinking water system, French doors in the living room that can be used as a 2nd office or playroom, the blinds are built right into the windows so no dusting EVER! There's so many more features! Bar-B-Q on your brick paver patio while the kids play in the fenced backyard with tons of privacy with the mature trees. There is a smaller fenced area that would be perfect for pets or growing an organic veggie garden. Also a gas grill hookup for your convenience. The lot goes beyond the fenced area. Extra deep 3 car garage w/ tons of parking for guests. Basement is HUGE and awaits your finishing touches, also plumbed for a bath. Newer water heater and furnace, newer roof and flooring, new driveway! 8 ft garage door with newer wifi garage door opener with battery backup, additional work/storage space in garage (7x8). There are a few special features about this home that go beyond the naked eye. Come take a look and we'll show you! You will love living here!
Location
State IL
County Mc Henry
Community Park, Curbs, Street Lights, Street Paved
Rooms
Basement Full
Interior
Interior Features Vaulted/Cathedral Ceilings, Skylight(s), Hardwood Floors, First Floor Bedroom, First Floor Laundry, First Floor Full Bath, Walk-In Closet(s)
Heating Natural Gas, Forced Air
Cooling Central Air
Fireplaces Number 1
Fireplaces Type Wood Burning, Gas Starter
Fireplace Y
Appliance Range, Microwave, Dishwasher, Refrigerator, Washer, Dryer, Water Purifier Owned, Water Softener Owned
Laundry Gas Dryer Hookup, Sink
Exterior
Exterior Feature Porch, Brick Paver Patio, Storms/Screens, Outdoor Grill
Garage Attached
Garage Spaces 3.0
Waterfront false
View Y/N true
Roof Type Asphalt
Building
Lot Description Cul-De-Sac, Fenced Yard, Landscaped
Story 1 Story
Foundation Concrete Perimeter
Sewer Septic-Private
Water Private Well
New Construction false
Schools
Elementary Schools Richmond Grade School
Middle Schools Nippersink Middle School
High Schools Richmond-Burton Community High S
School District 2, 2, 157
Others
HOA Fee Include Other
Ownership Fee Simple
Special Listing Condition None
Read Less
Want to know what your home might be worth? Contact us for a FREE valuation!

Our team is ready to help you sell your home for the highest possible price ASAP
© 2024 Listings courtesy of MRED as distributed by MLS GRID. All Rights Reserved.
Bought with Nikki Nielsen • Coldwell Banker Realty






