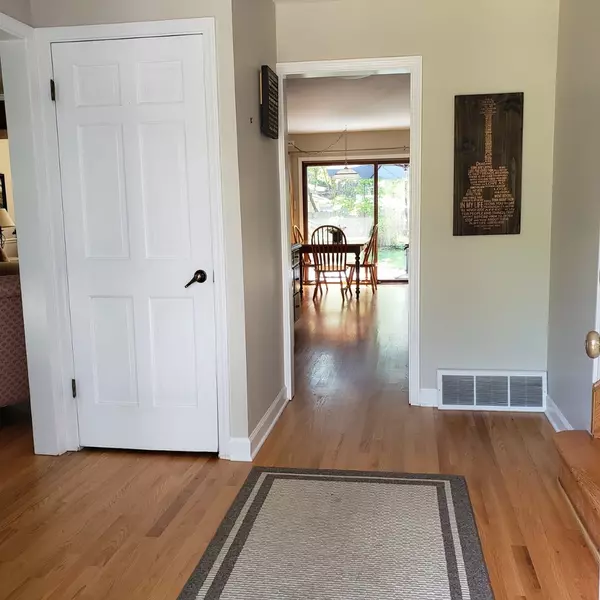$279,000
$285,000
2.1%For more information regarding the value of a property, please contact us for a free consultation.
540 Illinois Road Frankfort, IL 60423
4 Beds
3 Baths
2,800 SqFt
Key Details
Sold Price $279,000
Property Type Single Family Home
Sub Type Detached Single
Listing Status Sold
Purchase Type For Sale
Square Footage 2,800 sqft
Price per Sqft $99
Subdivision Connecticut Hills
MLS Listing ID 10841224
Sold Date 10/29/20
Style Quad Level
Bedrooms 4
Full Baths 3
Year Built 1967
Annual Tax Amount $6,847
Tax Year 2019
Lot Size 10,454 Sqft
Lot Dimensions 80X145
Property Description
Previous deal fell, making this a new opportunity for the smart buyer on this large 4 bedroom, 3 full bath home set on a beautifully landscaped lot. Lovely trees invite garden lovers and nature lovers alike. New hardwood floors on the main level. (2019) Upper level bedrooms are Parquet flooring and offer generous closet space. Many windows have been replaced, including the Pella window that brightens kitchen space. Exterior of home boasts new siding, new gutters and facia. Workroom in basement for the handyman or hobby. Imagine a cool Fall evening sitting by the wood burning fireplace. Main bath completely updated with ceramic plank floor and double sink and vanity. Oversize garage with shelving means no more storage worries. Newer washer and dryer (2020) will stay. Hurry!! This is a home you will not outgrow!!
Location
State IL
County Will
Community Street Lights, Street Paved
Rooms
Basement Partial
Interior
Interior Features Bar-Wet, Hardwood Floors, Bookcases, Some Window Treatmnt, Some Wood Floors, Drapes/Blinds, Some Storm Doors
Heating Natural Gas
Cooling Central Air
Fireplaces Number 1
Fireplaces Type Wood Burning
Fireplace Y
Appliance Range, Dishwasher, Refrigerator, Washer, Dryer
Laundry In Unit
Exterior
Exterior Feature Deck
Garage Attached
Garage Spaces 2.0
Waterfront false
View Y/N true
Building
Lot Description Mature Trees, Garden
Story Split Level w/ Sub
Sewer Public Sewer
Water Public
New Construction false
Schools
High Schools Lincoln-Way East High School
School District 157C, 157C, 210
Others
HOA Fee Include None
Ownership Fee Simple
Special Listing Condition None
Read Less
Want to know what your home might be worth? Contact us for a FREE valuation!

Our team is ready to help you sell your home for the highest possible price ASAP
© 2024 Listings courtesy of MRED as distributed by MLS GRID. All Rights Reserved.
Bought with Maria Maloney • Coldwell Banker Real Estate Group






