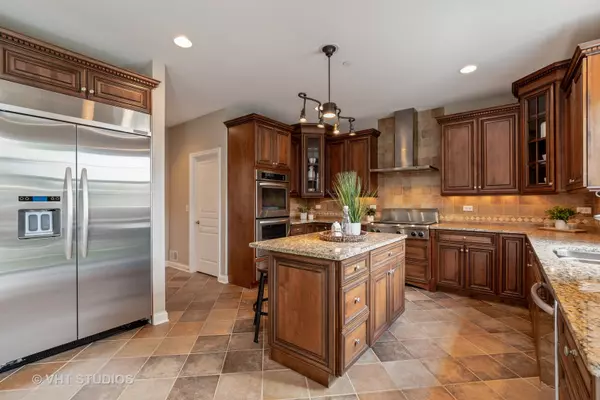$685,000
$749,000
8.5%For more information regarding the value of a property, please contact us for a free consultation.
629 Ames Street Libertyville, IL 60048
4 Beds
3.5 Baths
4,048 SqFt
Key Details
Sold Price $685,000
Property Type Single Family Home
Sub Type Detached Single
Listing Status Sold
Purchase Type For Sale
Square Footage 4,048 sqft
Price per Sqft $169
Subdivision Cambridge Knoll
MLS Listing ID 10863387
Sold Date 10/29/20
Style Traditional
Bedrooms 4
Full Baths 3
Half Baths 1
Year Built 2007
Annual Tax Amount $19,533
Tax Year 2019
Lot Size 0.358 Acres
Lot Dimensions 63X162X111X149
Property Description
This home shows like a model with over 4,000 sq. ft. in a dramatic open floor plan. One of the largest homes and lots in the Cambridge Knoll community. Enter into the soaring foyer with chandelier, high ceilings, stone and hardwood flooring, pillars, crown molding, and wrought iron railings. An oversized family room features a custom fireplace, surround speakers, 9-foot ceilings, and flows gracefully into an enormous chef's kitchen with cherry cabinetry, granite countertops, stainless steel appliances, walk-in pantry, and butler's bar with built-in wine fridge. Spacious formal dining and living rooms feature hardwood flooring throughout. Work remotely from your private first floor office/den, wired for surround sound. Unwind in your spacious Master Bedroom retreat, complete with double walk-in closets, a luxury bath with jetted tub, walk-in shower, separate vanities and a private commode. Three additional large upstairs bedrooms all feature walk-in closets, with a Jack & Jill bath and one ensuite. Escape into your large private backyard with custom bluestone patio, with a fire pit and Weber grill both connected to natural gas, and a newer composite fence and professional landscaping featuring towering Norway Spruces. Finished and attached two-car and single-car garages, complete with a 240V NEMA 14-50 outlet ready for your electric vehicle. An enormous high-ceiling basement awaits your personal design plan. Room for your in home gym! Already plumbed for bath. Enjoy this move-in ready home in the center of Libertyville, within walking distance to three top-rated schools and the vibrant downtown featuring restaurants, shops, library, Metra station, and numerous biking trails. Look for 3D Tour within Virtual Tour. May be easier to navigate on mobile phone.
Location
State IL
County Lake
Rooms
Basement Full
Interior
Interior Features Hardwood Floors, First Floor Laundry, Walk-In Closet(s)
Heating Natural Gas, Zoned
Cooling Central Air, Zoned
Fireplaces Number 1
Fireplaces Type Gas Log, Gas Starter
Fireplace Y
Appliance Double Oven, Microwave, Dishwasher, Refrigerator, Washer, Dryer, Disposal, Stainless Steel Appliance(s), Wine Refrigerator, Cooktop, Range Hood
Exterior
Exterior Feature Patio, Fire Pit
Garage Attached
Garage Spaces 3.0
Waterfront false
View Y/N true
Roof Type Asphalt
Building
Lot Description Fenced Yard, Landscaped, Mature Trees
Story 2 Stories
Foundation Concrete Perimeter
Sewer Public Sewer
Water Public
New Construction false
Schools
Elementary Schools Rockland Elementary School
Middle Schools Highland Middle School
High Schools Libertyville High School
School District 70, 70, 128
Others
HOA Fee Include None
Ownership Fee Simple
Special Listing Condition None
Read Less
Want to know what your home might be worth? Contact us for a FREE valuation!

Our team is ready to help you sell your home for the highest possible price ASAP
© 2024 Listings courtesy of MRED as distributed by MLS GRID. All Rights Reserved.
Bought with Scott Lackie • Griffith, Grant & Lackie






