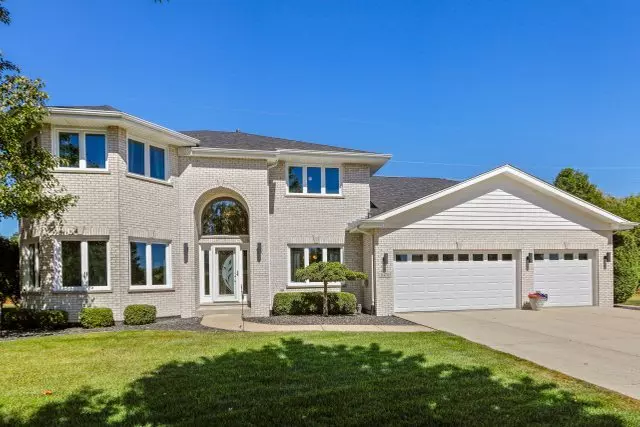$460,100
$459,900
For more information regarding the value of a property, please contact us for a free consultation.
11470 Tea Tree Lane Frankfort, IL 60423
5 Beds
4 Baths
3,645 SqFt
Key Details
Sold Price $460,100
Property Type Single Family Home
Sub Type Detached Single
Listing Status Sold
Purchase Type For Sale
Square Footage 3,645 sqft
Price per Sqft $126
Subdivision Sandalwood Estates
MLS Listing ID 10845538
Sold Date 11/03/20
Bedrooms 5
Full Baths 4
HOA Fees $11/ann
Year Built 2002
Annual Tax Amount $11,108
Tax Year 2019
Lot Size 0.370 Acres
Lot Dimensions 16198
Property Description
Looking for a spacious & meticulously maintained home where all the major components have been recently replaced? Your search is over! This home boasts 5 above grade bedrooms and 4 full bathrooms. Main level has a bedroom which could be used as an office, play room or for related living with a full bathroom. There is an over sized living room as well as a dining room with built in butler bar and a large gourmet kitchen with newer stainless steel appliances and pantry closet. Your upper level has 4 very large bedrooms all with nicely sized walk-in closets. Your master suite is gigantic, has his & hers walk-in closets and a beautiful bath with a serene spa-like feel. Head down to the newly finished full basement with TONS of storage. The sky is the limit with this space. The smaller TV's will stay along with the 4 person Far Infrared Cedar Sauna wired with surround sound. Finally, take a walk out back to your own private oasis with professionally landscaped paver patio & in-ground pool with a spill over hot tub (all new pool equipment). This house is completely move-in ready and impeccably clean. New roof (2017), furnaces are 3 years old, newer top of the line windows are 10 years old. Located in the award winning Lincoln Way East HS district, close to shopping and near I-355/I-80. Schedule your tour today!
Location
State IL
County Will
Community Park, Curbs, Sidewalks, Street Lights, Street Paved
Rooms
Basement Full
Interior
Interior Features Skylight(s), Sauna/Steam Room, Hardwood Floors, First Floor Bedroom, First Floor Full Bath
Heating Natural Gas, Forced Air, Sep Heating Systems - 2+
Cooling Central Air
Fireplaces Number 1
Fireplaces Type Wood Burning, Attached Fireplace Doors/Screen, Gas Log
Fireplace Y
Appliance Range, Microwave, Dishwasher, Refrigerator, Washer, Dryer, Stainless Steel Appliance(s)
Laundry Gas Dryer Hookup, Sink
Exterior
Exterior Feature Patio, In Ground Pool, Storms/Screens, Fire Pit
Garage Attached
Garage Spaces 3.0
Pool in ground pool
Waterfront false
View Y/N true
Building
Story 2 Stories
Sewer Public Sewer
Water Public
New Construction false
Schools
Elementary Schools Grand Prairie Elementary School
Middle Schools Hickory Creek Middle School
High Schools Lincoln-Way East High School
School District 157C, 157C, 210
Others
HOA Fee Include Other
Ownership Fee Simple w/ HO Assn.
Special Listing Condition None
Read Less
Want to know what your home might be worth? Contact us for a FREE valuation!

Our team is ready to help you sell your home for the highest possible price ASAP
© 2024 Listings courtesy of MRED as distributed by MLS GRID. All Rights Reserved.
Bought with Andretta Robinson • RE/MAX 10






