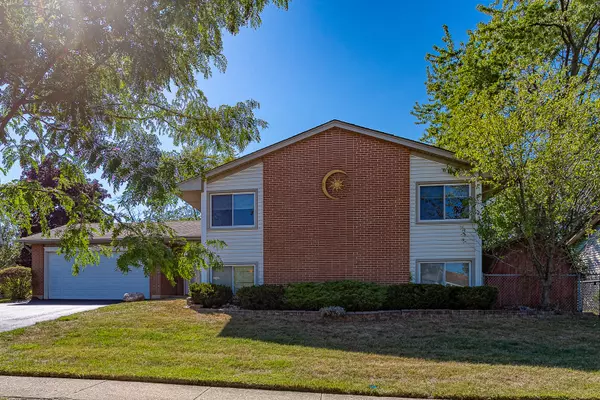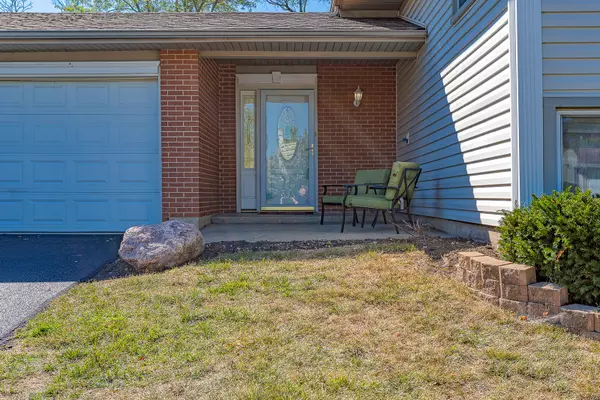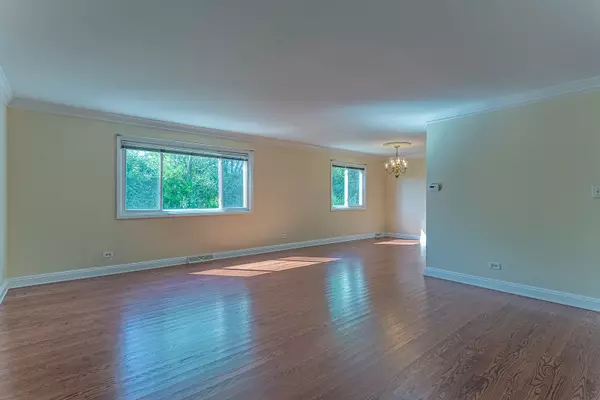$350,000
$359,900
2.8%For more information regarding the value of a property, please contact us for a free consultation.
1476 Meegan Way Elk Grove Village, IL 60007
4 Beds
3 Baths
1,463 SqFt
Key Details
Sold Price $350,000
Property Type Single Family Home
Sub Type Detached Single
Listing Status Sold
Purchase Type For Sale
Square Footage 1,463 sqft
Price per Sqft $239
Subdivision Winston Grove
MLS Listing ID 10848336
Sold Date 12/10/20
Style Bi-Level
Bedrooms 4
Full Baths 3
Year Built 1974
Annual Tax Amount $7,474
Tax Year 2019
Lot Size 9,016 Sqft
Lot Dimensions 76X117X75X117
Property Description
Looking for space? You will find it here in this expansive 4 bedroom 3 bath home located in sought after Elk Grove Village. Features include kitchen with granite counters, tile back splash, stainless steel appliances and recessed lighting. Beautiful hardwood floors in living room, dining room and kitchen and crown molding throughout main level. Master bedroom has master bath with walk in closet. Downstairs boasts 26x16 family room with gas fireplace, storage room and second kitchen for holidays, entertaining or in-law arrangement. All baths updated. New carpeting, A/C 2019, HWH 2014, windows/siding 2010. Move right into this excellent home with numerous possibilities. Located in school districts 54 and 211!
Location
State IL
County Cook
Community Park, Curbs, Sidewalks, Street Lights, Street Paved
Rooms
Basement English
Interior
Interior Features Hardwood Floors, Walk-In Closet(s), Some Carpeting, Some Wood Floors, Dining Combo, Drapes/Blinds, Granite Counters
Heating Natural Gas, Forced Air
Cooling Central Air
Fireplaces Number 1
Fireplaces Type Gas Log, Gas Starter
Fireplace Y
Appliance Range, Microwave, Dishwasher, Refrigerator, Washer, Dryer, Stainless Steel Appliance(s)
Laundry Gas Dryer Hookup, In Unit
Exterior
Exterior Feature Deck, Patio, Storms/Screens
Garage Attached
Garage Spaces 2.0
Waterfront false
View Y/N true
Roof Type Asphalt
Building
Lot Description Fenced Yard
Story Raised Ranch
Foundation Concrete Perimeter
Sewer Public Sewer
Water Lake Michigan
New Construction false
Schools
Elementary Schools Adlai Stevenson Elementary Schoo
Middle Schools Margaret Mead Junior High School
High Schools J B Conant High School
School District 54, 54, 211
Others
HOA Fee Include None
Ownership Fee Simple
Special Listing Condition None
Read Less
Want to know what your home might be worth? Contact us for a FREE valuation!

Our team is ready to help you sell your home for the highest possible price ASAP
© 2024 Listings courtesy of MRED as distributed by MLS GRID. All Rights Reserved.
Bought with Joan Brennock • Baird & Warner






