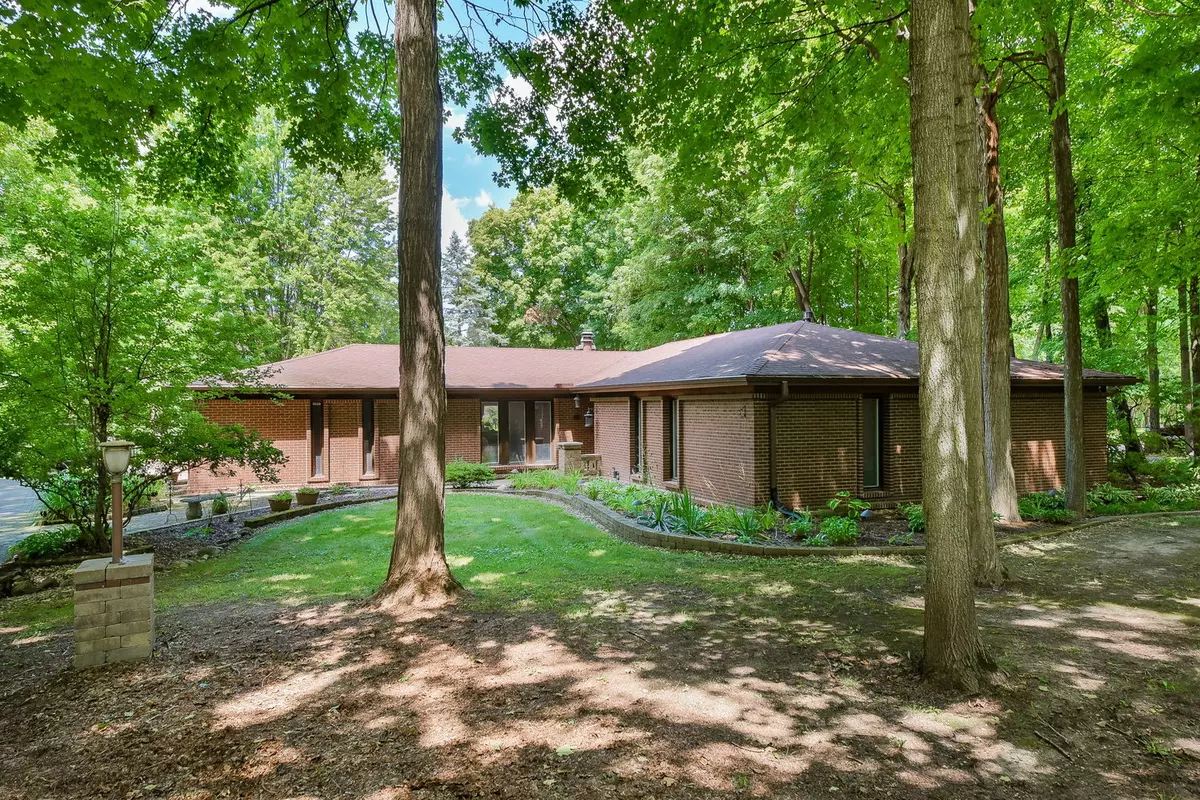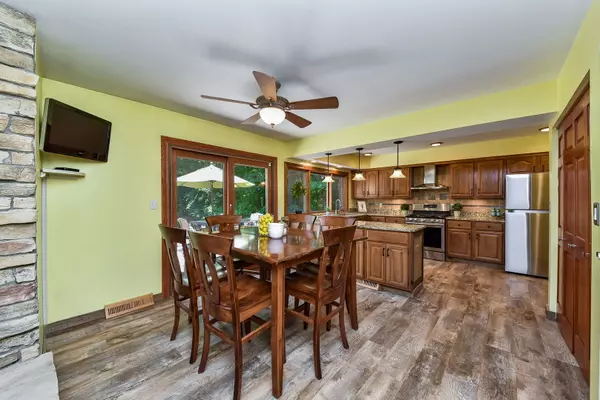$357,900
$359,900
0.6%For more information regarding the value of a property, please contact us for a free consultation.
2S940 Shagbark Drive Batavia, IL 60510
3 Beds
2.5 Baths
2,171 SqFt
Key Details
Sold Price $357,900
Property Type Single Family Home
Sub Type Detached Single
Listing Status Sold
Purchase Type For Sale
Square Footage 2,171 sqft
Price per Sqft $164
Subdivision Canterbury Woods
MLS Listing ID 10848146
Sold Date 10/23/20
Style Ranch
Bedrooms 3
Full Baths 2
Half Baths 1
Year Built 1971
Annual Tax Amount $9,029
Tax Year 2019
Lot Size 0.526 Acres
Lot Dimensions 108X212
Property Description
This incredible RANCH home features a backyard oasis that you do not want to miss! Surround yourself by nature! This RANCH has everything you need (full finished basement with powder room!) and is in an ideal location. Gorgeous kitchen with granite counters, stainless steel appliances, pendant & recessed lighting & eating area with slider to your serene backyard. Double sided, brick surround fireplace is featured between your kitchen & family room. Sun soaked family room with slider to your patio & columns separating your living room! Generous sized dining room for those family gatherings with access to your bonus room that could be a second bar/breakfast room! Ideal for entertaining. Your master suite offers his n' her closets & an updated master bath! Additional bedrooms & full, hall bath are featured on your first floor. Conveniently located laundry room on your main level. Full, finished basement offers wet bar, game room, second family room with brick surround, wood burning fireplace, recreation room, abundant storage plus a half bath. Picture perfect concrete patio looks out to your nature filled, fenced backyard. Perfect location... close to downtown Batavia with it's abundant shopping & restaurants & easy access to I-88. This home is just 3-5 miles to either the Geneva or Aurora Metra train stations, for an easy commute to downtown. At the end of Shagbark Dr., there is direct access to the Fox river & the River trails! Now is the time to make this RANCH yours.
Location
State IL
County Kane
Community Curbs, Street Paved
Rooms
Basement Full
Interior
Interior Features Bar-Wet, Wood Laminate Floors, First Floor Bedroom, First Floor Laundry, First Floor Full Bath, Built-in Features, Walk-In Closet(s)
Heating Natural Gas
Cooling Central Air
Fireplaces Number 2
Fireplaces Type Double Sided, Wood Burning, Gas Log
Fireplace Y
Appliance Range, Dishwasher, Refrigerator, Washer, Dryer, Water Softener Owned
Exterior
Exterior Feature Patio, Storms/Screens
Garage Attached
Garage Spaces 2.0
Waterfront false
View Y/N true
Building
Lot Description Fenced Yard, Wooded, Mature Trees
Story 1 Story
Sewer Septic-Private
Water Private Well
New Construction false
Schools
Elementary Schools Louise White Elementary School
Middle Schools Sam Rotolo Middle School Of Bat
High Schools Batavia Sr High School
School District 101, 101, 101
Others
HOA Fee Include None
Ownership Fee Simple
Special Listing Condition None
Read Less
Want to know what your home might be worth? Contact us for a FREE valuation!

Our team is ready to help you sell your home for the highest possible price ASAP
© 2024 Listings courtesy of MRED as distributed by MLS GRID. All Rights Reserved.
Bought with Roberta Alvir • United Real Estate - Chicago






