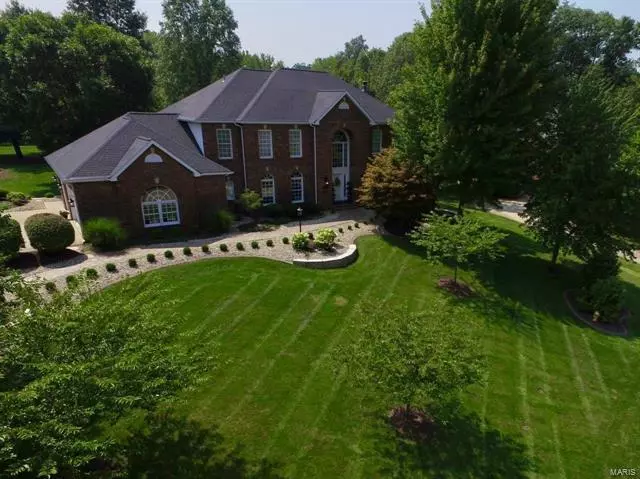$600,000
$649,900
7.7%For more information regarding the value of a property, please contact us for a free consultation.
1668 Golf Course Drive Belleville, IL 62220
6 Beds
4.5 Baths
3,475 SqFt
Key Details
Sold Price $600,000
Property Type Single Family Home
Sub Type Detached Single
Listing Status Sold
Purchase Type For Sale
Square Footage 3,475 sqft
Price per Sqft $172
Subdivision Orchards Golf Club
MLS Listing ID 10869144
Sold Date 08/13/19
Style Traditional,Other
Bedrooms 6
Full Baths 4
Half Baths 1
Year Built 1994
Annual Tax Amount $13,855
Tax Year 2017
Lot Size 0.500 Acres
Lot Dimensions IRR
Property Description
Phenomenal "Magazine Worthy" Quality Custom Home in The Orchards on 1 Acre Wooded Corner Cal-De-Sac Lot Backing to Golf Course Has It All! Outstanding Updates, Upgrades & Additions Have Been Made to this Gorgeous Home. You Will Love the Extra Large Designer Kitchen w/Island, Butler & Walkin Pantries, Viking Appliances, Sunroom Style Breakfast Room Flows to Great Room w/ Wet Bar. Expansive Master Bedroom -True Retreat w/ Sitting Area & Spa Style Bathroom, 2 Additional Bedrooms have Jack/Jill Bathroom & 4th Bedroom has attached Bathroom as well. Finished Lower Level is an Entertainers Dream w/ Huge Recroom, 2nd Kitchen, Media Area, Game Room (or Gym area), 5th Bedroom, Bathroom, & Storage Space. Fantastic Outdoor Living Spaces w/ Newer Covered Living Room, Fireplace, Hot Tub, Fire Pit, Grill/Kitchen Area, Patio Additions & Professional Landscape. Add Features: 2 Story Foyer w/ T Stair Case, 9FT Ceilings, 2 Fireplaces, Surround Sound, Zoned HV/AC, Alarm, Neighborhood Pool & Tennis Courts.
Location
State IL
County Saint Clair
Rooms
Basement Full
Interior
Interior Features Ceilings - 9 Foot, Some Wood Floors, Open Floorplan
Heating Natural Gas
Cooling Electric
Fireplaces Number 2
Fireplaces Type Gas Log
Fireplace Y
Appliance Microwave, Dishwasher, Refrigerator, Disposal
Exterior
Garage Attached
Garage Spaces 3.0
Community Features Clubhouse, Pool, Tennis Court(s), Golf Course, Spa/Hot Tub
View Y/N true
Building
Lot Description Backs to Trees/Woods, Corner Lot, Cul-De-Sac, Golf Course Lot
Story 2 Stories
Water Public
New Construction false
Schools
Elementary Schools Mascoutah Dist 19
Middle Schools Mascoutah Dist 19
High Schools Mascoutah
School District 19, 19, 19
Others
Special Listing Condition None
Read Less
Want to know what your home might be worth? Contact us for a FREE valuation!

Our team is ready to help you sell your home for the highest possible price ASAP
© 2024 Listings courtesy of MRED as distributed by MLS GRID. All Rights Reserved.
Bought with Non Member • NON MEMBER






