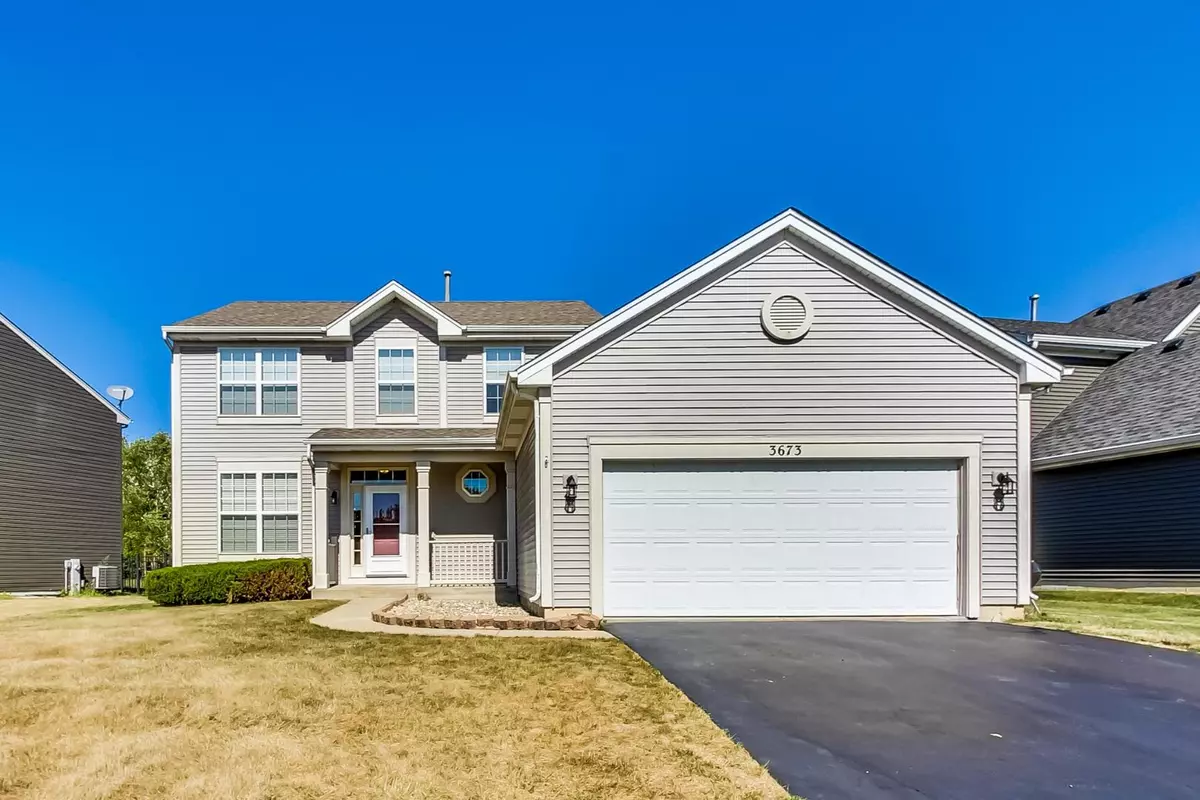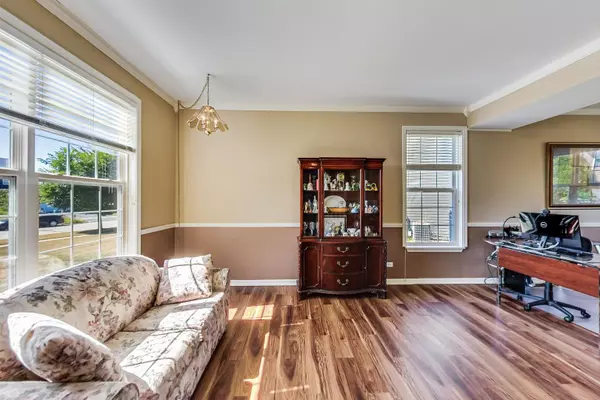$287,000
$284,900
0.7%For more information regarding the value of a property, please contact us for a free consultation.
3673 Sonoma Circle Lake In The Hills, IL 60156
4 Beds
4.5 Baths
2,180 SqFt
Key Details
Sold Price $287,000
Property Type Single Family Home
Sub Type Detached Single
Listing Status Sold
Purchase Type For Sale
Square Footage 2,180 sqft
Price per Sqft $131
Subdivision Meadowbrook
MLS Listing ID 10851609
Sold Date 11/19/20
Style Colonial
Bedrooms 4
Full Baths 2
Half Baths 5
Year Built 2003
Annual Tax Amount $6,801
Tax Year 2019
Lot Size 7,744 Sqft
Lot Dimensions 81X120
Property Description
Located in Desirable Huntley School District! You'll Love the Charming Front Porch that Greets you. Wood Laminate Floors Both Downstairs and Upstairs ~ New Roof/Siding 6yrs Old ~ Staircase with Split Stairs to Foyer & to Kitchen Area ~ Large Kitchen with Center Island ~ Breakfast Nook & Additional Added Cabinets ~ 42" Oak Cabinets ~ Kitchen Opens to a Spacious Family Room with Vaulted Ceiling~ First Floor Laundry Room ~ Upgraded White Colonist 6-Panel Doors ~ 4 Bedrooms Upstairs with a Large Master Suite that Includes a Walk-In Closet, Upgraded Master Bathroom with Double Sinks, Separate Shower & Tub ~ Full Basement that is Partially Finished with a Recreation Room & Office/Bonus Room, Huge Storage Space. Metra Train Station or I90 is approx. 10-15 mins away ~ Walking Distance to Sunset Park & Bark Park.
Location
State IL
County Mc Henry
Rooms
Basement Full
Interior
Interior Features Vaulted/Cathedral Ceilings, Wood Laminate Floors, First Floor Laundry, Walk-In Closet(s)
Heating Natural Gas, Forced Air
Cooling Central Air
Fireplace N
Appliance Range, Microwave, Dishwasher, Refrigerator, Washer, Dryer, Disposal
Exterior
Garage Attached
Garage Spaces 2.0
Waterfront false
View Y/N true
Roof Type Asphalt
Building
Story 2 Stories
Sewer Public Sewer
Water Public
New Construction false
Schools
Elementary Schools Chesak Elementary School
Middle Schools Marlowe Middle School
High Schools Huntley High School
School District 158, 158, 158
Others
HOA Fee Include None
Ownership Fee Simple
Special Listing Condition None
Read Less
Want to know what your home might be worth? Contact us for a FREE valuation!

Our team is ready to help you sell your home for the highest possible price ASAP
© 2024 Listings courtesy of MRED as distributed by MLS GRID. All Rights Reserved.
Bought with Elvia Torres • YUB Realty Inc






