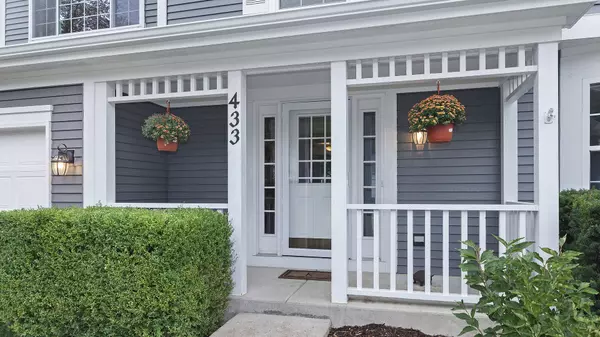$287,500
$298,500
3.7%For more information regarding the value of a property, please contact us for a free consultation.
433 Harbor Drive Carpentersville, IL 60110
4 Beds
3 Baths
2,240 SqFt
Key Details
Sold Price $287,500
Property Type Single Family Home
Sub Type Detached Single
Listing Status Sold
Purchase Type For Sale
Square Footage 2,240 sqft
Price per Sqft $128
Subdivision Newport Cove
MLS Listing ID 10853453
Sold Date 10/23/20
Style Colonial
Bedrooms 4
Full Baths 2
Half Baths 2
Year Built 1993
Annual Tax Amount $7,660
Tax Year 2019
Lot Size 0.281 Acres
Lot Dimensions 99X65X59X97X124
Property Description
Pride of ownership shows in this adorable 2-story colonial on fenced, corner lot in highly desirable Newport Cove. Open floor plan boasts updated kitchen with Corian counters, and newer appliances (SS dishwasher 2018). Inviting family room leads out to large elevated deck, half of which was replaced in August 2020. Large master bedroom with vaulted ceiling, walk-in closet, and updated in-suite bathroom with double vanities, soaker tub and walk-in shower. Entire main level was recently painted; all interior lights and ceiling fans were updated in 2016. New roof and gutters (2020), 4 of 8 windows replaced in 2018, new washer/dryer (2019) and sump pump (2020). Excellent location near shopping, restaurants, hospitals, with easy access to expressways. Only 1/2 block away from the entrance of scenic Raceway Woods, with over 3 miles of paved nature trails. Award-winning elementary/middle schools and coveted Jacobs High School.
Location
State IL
County Kane
Community Curbs, Sidewalks, Street Lights, Street Paved
Rooms
Basement Partial, English
Interior
Interior Features Vaulted/Cathedral Ceilings, Hardwood Floors, Bookcases, Open Floorplan, Some Carpeting, Some Window Treatmnt, Dining Combo, Drapes/Blinds
Heating Natural Gas, Forced Air
Cooling Central Air
Fireplaces Number 1
Fireplaces Type Wood Burning
Fireplace Y
Appliance Range, Microwave, Dishwasher, Refrigerator, Washer, Dryer, Disposal, Front Controls on Range/Cooktop, Gas Cooktop
Laundry In Unit, Sink
Exterior
Exterior Feature Deck, Porch
Garage Attached
Garage Spaces 2.0
Waterfront false
View Y/N true
Roof Type Asphalt
Building
Lot Description Fenced Yard, Landscaped
Story 2 Stories
Foundation Concrete Perimeter
Sewer Public Sewer
Water Public
New Construction false
Schools
Elementary Schools Dundee Highlands Elementary Scho
Middle Schools Dundee Middle School
High Schools H D Jacobs High School
School District 300, 300, 300
Others
HOA Fee Include None
Ownership Fee Simple
Special Listing Condition None
Read Less
Want to know what your home might be worth? Contact us for a FREE valuation!

Our team is ready to help you sell your home for the highest possible price ASAP
© 2024 Listings courtesy of MRED as distributed by MLS GRID. All Rights Reserved.
Bought with Mark Sannita • Keller Williams Inspire - Geneva






