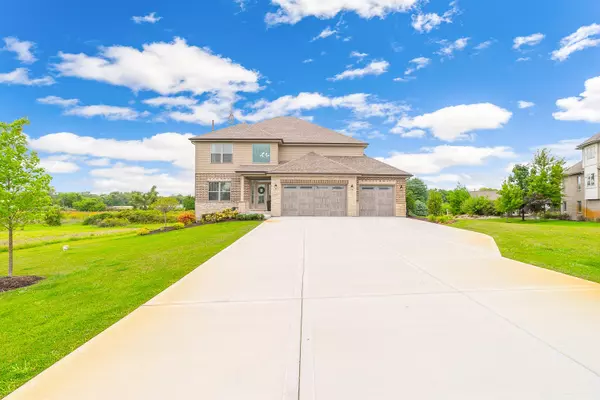$539,999
$539,999
For more information regarding the value of a property, please contact us for a free consultation.
18026 Conlee Drive Mokena, IL 60448
4 Beds
3 Baths
3,200 SqFt
Key Details
Sold Price $539,999
Property Type Single Family Home
Sub Type Detached Single
Listing Status Sold
Purchase Type For Sale
Square Footage 3,200 sqft
Price per Sqft $168
Subdivision Hunt Club Woods
MLS Listing ID 10853548
Sold Date 10/23/20
Style Traditional
Bedrooms 4
Full Baths 2
Half Baths 2
HOA Fees $41/ann
Year Built 2019
Annual Tax Amount $9,003
Tax Year 2019
Lot Size 1.340 Acres
Lot Dimensions 102X311X187X65X317
Property Description
NEARLY BRAND NEW! Beautifully upgraded 4 bedroom Plus loft, 4 bathroom (2 full, 2 half) custom home in gorgeous Hunt Club Woods W Finished WALK-OUT basement, Covered front porch elevation, 3 car garage, Composite deck & concrete patio! ALL SITTING ON A STUNNING 1.34 ACRE LOT W invisible FENCE! This open floor plan boosts over 4,000 Sq Ft of living space & features a large eat-in kitchen W custom cabinetry, quartz countertops, graphite appliances, breakfast bar, Large dinette bump-out W direct access to 18x12 composite deck W stairs leading to concrete patio, all overlooking a gorgeous 1.34 acre lot, Nicely sized family room W custom trim package, Formal living & dining rooms W wainscoting & crown molding, MAIN FLOOR OFFICE, Large master bedroom W walk-in closet, Ensuite master bathroom W double bowl sinks, custom walk-in shower & stand alone tub, Open loft W view of foyer, 2nd & main floor floor laundry rooms, Finished walk-out basement W plenty of entertaining space, bathroom & plenty of storage! Excellent location near major interstate access! Come see today!
Location
State IL
County Will
Rooms
Basement Full, Walkout
Interior
Interior Features Vaulted/Cathedral Ceilings, Hardwood Floors, First Floor Laundry, Second Floor Laundry, Walk-In Closet(s), Ceiling - 9 Foot, Ceilings - 9 Foot, Open Floorplan, Special Millwork
Heating Natural Gas, Forced Air
Cooling Central Air
Fireplace N
Appliance Range, Microwave, Dishwasher, Refrigerator, Stainless Steel Appliance(s)
Laundry Gas Dryer Hookup, In Unit, Multiple Locations
Exterior
Exterior Feature Deck, Patio, Porch, Invisible Fence
Garage Attached
Garage Spaces 3.0
Waterfront false
View Y/N true
Roof Type Asphalt
Building
Lot Description Landscaped, Backs to Open Grnd, Electric Fence, Fence-Invisible Pet
Story 2 Stories
Foundation Concrete Perimeter
Sewer Septic-Private
Water Private Well
New Construction false
Schools
School District 33C, 33C, 205
Others
HOA Fee Include Other
Ownership Fee Simple
Special Listing Condition None
Read Less
Want to know what your home might be worth? Contact us for a FREE valuation!

Our team is ready to help you sell your home for the highest possible price ASAP
© 2024 Listings courtesy of MRED as distributed by MLS GRID. All Rights Reserved.
Bought with Rashauna Scott • Kale Realty






