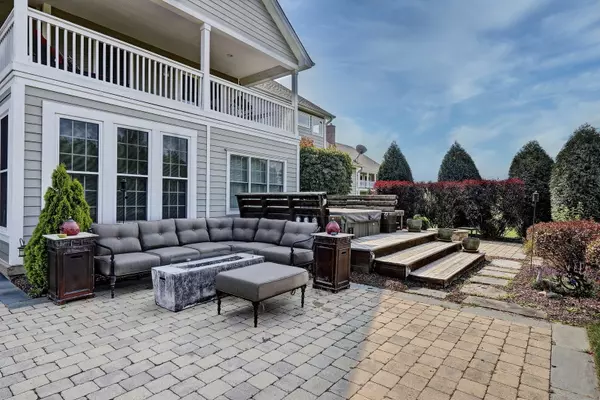$515,000
$529,900
2.8%For more information regarding the value of a property, please contact us for a free consultation.
38136 N Helena Lane Wadsworth, IL 60083
5 Beds
4 Baths
3,996 SqFt
Key Details
Sold Price $515,000
Property Type Single Family Home
Sub Type Detached Single
Listing Status Sold
Purchase Type For Sale
Square Footage 3,996 sqft
Price per Sqft $128
Subdivision Savanna Fields
MLS Listing ID 10854372
Sold Date 10/29/20
Style Traditional
Bedrooms 5
Full Baths 4
Year Built 2008
Annual Tax Amount $14,398
Tax Year 2019
Lot Size 0.988 Acres
Lot Dimensions 103X83X224X152X331
Property Description
WELCOME HOME! Tucked away on a lush acre, surrounded by forest preserve, you'll find this absolutely IMMACULATE 5 bedroom 4 bath + basement home! Enjoy nearly 4,000 square feet of DIVINE living space both indoors and out, with top quality construction and upgrades galore! The SPECTACULAR front porch and charming curb appeal welcomes you into this one of a kind SHOWSTOPPER! It is the PERFECT place to relax with a morning cup of coffee or retreat to after a long day. Step inside the elegant foyer adorned with gleaming hardwood floors, which complement the FABULOUS open floor plan! This home was made for entertaining! Relax in the large family room, complete with a cozy brick fireplace and lovely built-ins or host your next get together in the formal dining room! The completely updated eat-in Kitchen is absolutely REMARKABLE! Dazzling leathered granite countertops are perfectly paired with luscious dark cabinetry, tiled backsplash and high end stainless steel appliances, including a Wolf range and sub zero drink refrigerator! The large island is PERFECT for meal prep and entertaining! Relax in the sun-drenched four seasons room and take in the views of the EXQUISITE outdoor oasis! Step outside to your SERENE private retreat-you've never seen a backyard space like this before! It is truly outdoor living at it's FINEST! Enjoy an EXPANSIVE brick patio, complete with dual pergolas, a large meticulously maintained yard, built in hot tub with seating and fire pit-IDEAL for year round entertaining! YES PLEASE! Main level in-law suite, with a large bedroom and full bath, is WONDERFUL for teens, family and guests! Head upstairs to see three absolutely GORGEOUS bedrooms, including a LUXURIOUS Master Suite! It is simply exceptional! The large Master bedroom, with a tray ceiling, and PHENOMENAL private deck, is paired beautifully with a spa-quality en-suite featuring two WICs, a richly colored dual vanity with granite countertops, updated hardware, towel warmer, heated floors and the most EXQUISITELY tiled walk in shower and soaker tub you have ever seen! WOW! Three more incredibly SPACIOUS bedrooms, two full baths and FANTASTIC laundry room complete the upstairs of this GEM! Currently styled as a MAGNIFICENT Media Room, this HUGE space is easily converted into a 5th (and possibly 6th!) bedroom and is just AWESOME! Plenty of space to use as an office, play room, rec. room, guest suite and MORE! The full basement offers you the chance to make it your own-so many AMAZING possibilities! This home is an absolute MUST SEE and has so much to offer! Come check it out TODAY!
Location
State IL
County Lake
Community Street Lights, Street Paved
Rooms
Basement Full
Interior
Interior Features Vaulted/Cathedral Ceilings, First Floor Bedroom, In-Law Arrangement, First Floor Full Bath
Heating Natural Gas, Electric, Forced Air, Sep Heating Systems - 2+, Indv Controls, Zoned
Cooling Central Air, Zoned
Fireplaces Number 1
Fireplaces Type Gas Log, Gas Starter
Fireplace Y
Appliance Range, Microwave, Dishwasher, Refrigerator, Disposal, Stainless Steel Appliance(s)
Exterior
Exterior Feature Balcony, Patio, Porch Screened
Garage Attached
Garage Spaces 3.0
Waterfront false
View Y/N true
Roof Type Asphalt
Building
Lot Description Cul-De-Sac, Forest Preserve Adjacent
Story 2 Stories
Foundation Concrete Perimeter
Sewer Septic-Private, Sewer-Storm
Water Private Well
New Construction false
Schools
Middle Schools Viking Middle School
High Schools Warren Township High School
School District 56, 56, 121
Others
HOA Fee Include None
Ownership Fee Simple
Special Listing Condition None
Read Less
Want to know what your home might be worth? Contact us for a FREE valuation!

Our team is ready to help you sell your home for the highest possible price ASAP
© 2024 Listings courtesy of MRED as distributed by MLS GRID. All Rights Reserved.
Bought with Jordan Kaplan • Coldwell Banker Realty






