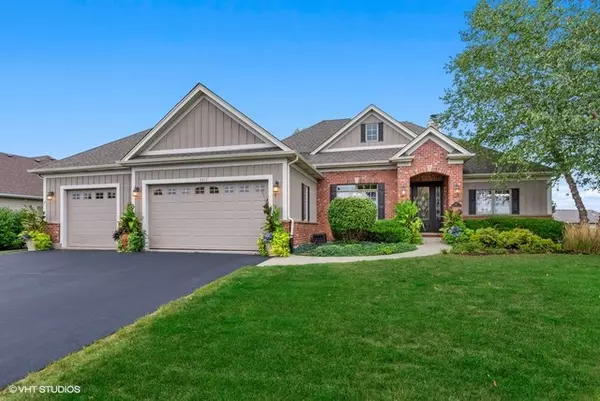$349,900
$349,900
For more information regarding the value of a property, please contact us for a free consultation.
3417 Comstock Avenue Dekalb, IL 60115
4 Beds
3.5 Baths
2,123 SqFt
Key Details
Sold Price $349,900
Property Type Single Family Home
Sub Type Detached Single
Listing Status Sold
Purchase Type For Sale
Square Footage 2,123 sqft
Price per Sqft $164
Subdivision Bridges Of Rivermist
MLS Listing ID 10855261
Sold Date 10/26/20
Bedrooms 4
Full Baths 3
Half Baths 1
HOA Fees $83/qua
Year Built 2006
Annual Tax Amount $9,706
Tax Year 2019
Lot Size 0.370 Acres
Lot Dimensions 31.10X64.35X180X82.43X180.74
Property Description
THIS HOME WILL WOW YOU FROM THE MOMENT YOU ARRIVE! CUSTOM-BUILT WITH SO MUCH TO OFFER! Crown molding, tray ceilings, gleaming hardwood floors, abundant windows with transoms, and white trim and doors throughout! Surrounded by abundant landscaping, this beautiful 4 bedroom, 3.5 bath ranch home has fantastic curb appeal! Stroll up to the covered front porch and step inside the welcoming foyer open to the living area. The separate dining room is adorned with double crown molding, and columns separating it from the spacious living room with a lovely gas log fireplace surrounded by a custom-built mantel, cabinetry and shelving! Hickory cabinetry, granite, brick backsplash, and all stainless steel appliances add to this wonderful kitchen. Create your favorites and then relax in the breakfast room. Private bedroom suite with tray ceiling, walk-in-closet, and additional closet connecting to the private bathroom, which has a separate shower, whirlpool tub, vanity with double sinks, and water closet. There are two additional bedrooms with closets, ceiling fans with lights, and a full bath with a tub/shower. Also on the main level you will find the laundry room with wash sink and cabinetry and a 1/2 bath conveniently located close to the 3.5 garage with an extended 3rd bay! The basement has two rooms of good storage space and is finished with an additional recreation room (the pool table can stay), family room, exercise room, another full bath, and two-room bedroom with closet. The home has abundant windows and glass doors, and the backyard can be accessed from the breakfast room, living room and bedroom suite! Through these doors you will find your tranquil private oasis totally fenced-in with gorgeous landscaping, a spacious 700 sq. ft. deck, which is partially covered, a pergola, and hot tub! You will feel like you are on vacation every day! Relax, reach for your favorite book and beverage and take it all in! Be ready to fall in love and make this home your own! It's ready for you! Freshly painted interior, exterior, and deck (2019), repainted fence (2020), dishwasher (2019), refrigerator (approx. 5 years old), and washer and dryer (2013). Wired for Ethernet in every room, and the garage has its own 100 AMP service. Two 200 AMP service panels in house. Much thought and design was put into this home and the builder once said it was a Florida plan. Don't miss this one!
Location
State IL
County De Kalb
Community Curbs, Sidewalks, Street Lights, Street Paved
Rooms
Basement Full
Interior
Interior Features Hardwood Floors, First Floor Bedroom, First Floor Laundry, First Floor Full Bath, Built-in Features, Walk-In Closet(s), Bookcases, Open Floorplan, Some Carpeting, Drapes/Blinds, Granite Counters, Separate Dining Room
Heating Natural Gas, Forced Air
Cooling Central Air
Fireplaces Number 1
Fireplaces Type Gas Log, Gas Starter
Fireplace Y
Appliance Range, Microwave, Dishwasher, Refrigerator, Washer, Dryer, Disposal
Laundry Sink
Exterior
Exterior Feature Deck, Porch, Hot Tub, Storms/Screens, Fire Pit
Garage Attached
Garage Spaces 3.5
Waterfront false
View Y/N true
Roof Type Asphalt
Building
Lot Description Fenced Yard, Mature Trees, Sidewalks, Streetlights
Story 1 Story
Foundation Concrete Perimeter
Sewer Public Sewer
Water Public
New Construction false
Schools
School District 428, 428, 428
Others
HOA Fee Include Other
Ownership Fee Simple w/ HO Assn.
Special Listing Condition None
Read Less
Want to know what your home might be worth? Contact us for a FREE valuation!

Our team is ready to help you sell your home for the highest possible price ASAP
© 2024 Listings courtesy of MRED as distributed by MLS GRID. All Rights Reserved.
Bought with Elana Wittenburg • Coldwell Banker Realty






