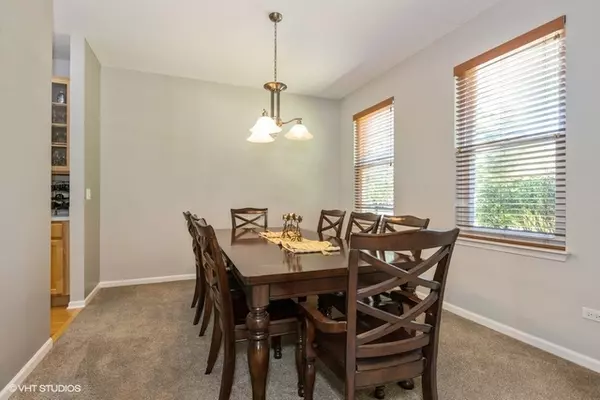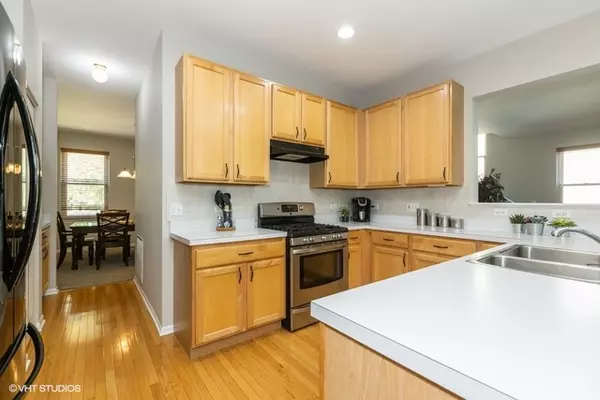$330,000
$339,000
2.7%For more information regarding the value of a property, please contact us for a free consultation.
734 LENOX Avenue Bolingbrook, IL 60490
4 Beds
2.5 Baths
2,615 SqFt
Key Details
Sold Price $330,000
Property Type Single Family Home
Sub Type Detached Single
Listing Status Sold
Purchase Type For Sale
Square Footage 2,615 sqft
Price per Sqft $126
Subdivision Southgate Park
MLS Listing ID 10877044
Sold Date 11/25/20
Style Traditional
Bedrooms 4
Full Baths 2
Half Baths 1
HOA Fees $17/ann
Year Built 2003
Annual Tax Amount $9,596
Tax Year 2019
Lot Size 9,147 Sqft
Lot Dimensions 70X130
Property Description
Sharp, contemporary 4-bedroom, 2.1 bath home in desirable Southgate Park subdivision features 9' ceilings on the 1st floor, newer carpeting & windows, freshly redecorated in today's neutral hues & white trim. AND served by excellent Plainfield District 202 schools! Its open floor plan is ideal for those special occasions with formal living & dining rooms flanking its welcoming foyer. The open concept continues with the spacious family room ideally opening to the large kitchen that includes 42" oak cabinets, bright informal dining area, breakfast bar, built-in buffet cabinetry, recessed lighting, hardwood flooring, all appliances & a Butler's pantry connecting to the dining room. The private, 1st floor den has custom built-in bookcases. Step-saving 1st floor laundry includes washer, dryer & sink. Peace & quiet await upstairs. The large master bedroom suite includes a walk-in closet, 2nd closet & private bathroom with dual sink vanity, relaxing soaker tub & separate shower. Three more spacious bedrooms with ample closets & the 2nd full bath complete the upper floor. The broad, deep, fenced backyard is perfect for outdoor play & entertaining! The huge unfinished basement is pre-plumbed for a future bath awaits your finishing touches. Just minutes to Bolingbrook Golf Club, I-55/I-355 exprswys, parks, Plainfield Dist 202 schools, shops & dining. Tremendous value in this move-right-in home!
Location
State IL
County Will
Community Park, Curbs, Sidewalks, Street Lights, Street Paved
Rooms
Basement Full
Interior
Interior Features Hardwood Floors, First Floor Laundry, Built-in Features, Walk-In Closet(s), Bookcases, Ceiling - 9 Foot
Heating Natural Gas, Forced Air
Cooling Central Air
Fireplace N
Appliance Range, Dishwasher, Refrigerator, Washer, Dryer, Disposal
Laundry Gas Dryer Hookup
Exterior
Garage Attached
Garage Spaces 2.0
Waterfront false
View Y/N true
Roof Type Asphalt
Building
Lot Description Fenced Yard
Story 2 Stories
Foundation Concrete Perimeter
Sewer Public Sewer
Water Lake Michigan
New Construction false
Schools
Elementary Schools Liberty Elementary School
Middle Schools Ira Jones Middle School
High Schools Plainfield East High School
School District 202, 202, 202
Others
HOA Fee Include Insurance,Other
Ownership Fee Simple
Special Listing Condition None
Read Less
Want to know what your home might be worth? Contact us for a FREE valuation!

Our team is ready to help you sell your home for the highest possible price ASAP
© 2024 Listings courtesy of MRED as distributed by MLS GRID. All Rights Reserved.
Bought with Ashley Shulman • EXP Realty






