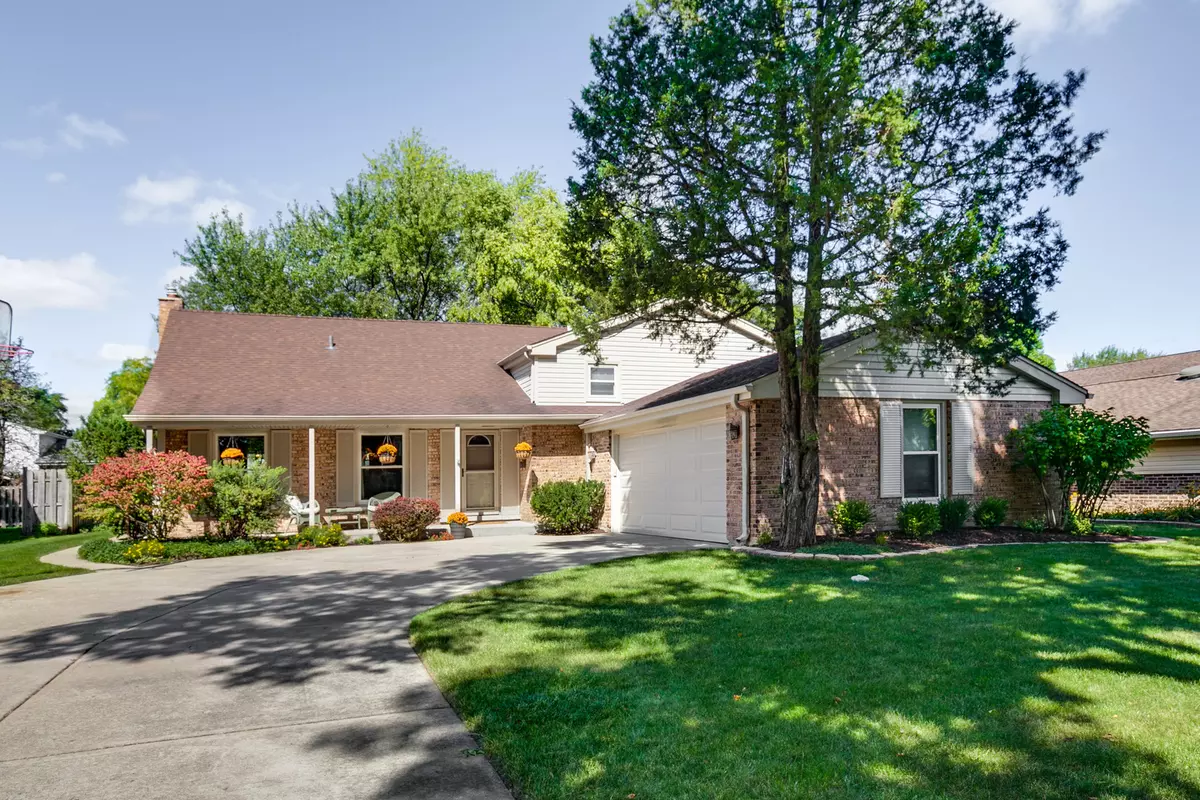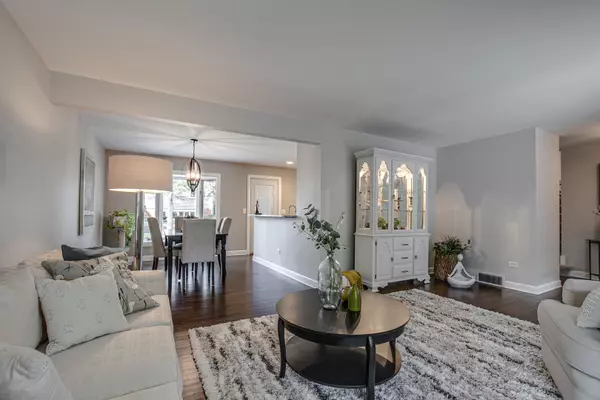$455,000
$459,000
0.9%For more information regarding the value of a property, please contact us for a free consultation.
718 E Burr Oak Drive Arlington Heights, IL 60004
4 Beds
2.5 Baths
2,454 SqFt
Key Details
Sold Price $455,000
Property Type Single Family Home
Sub Type Detached Single
Listing Status Sold
Purchase Type For Sale
Square Footage 2,454 sqft
Price per Sqft $185
Subdivision Northgate
MLS Listing ID 10877727
Sold Date 11/12/20
Bedrooms 4
Full Baths 2
Half Baths 1
Year Built 1970
Annual Tax Amount $9,047
Tax Year 2019
Lot Size 8,755 Sqft
Lot Dimensions 70X125
Property Description
Truly a rare opportunity in desirable Northgate neighborhood-this beautifully renovated home offers an amazing lifestyle with a spacious and flexible floorplan and a location a block from the elementary school, playground, tennis courts, & ball fields and 10 minutes to popular downtown Arlington Heights. The main level features a completely remodeled kitchen with gorgeous white cabinetry, granite tops, Carrara backsplash, stainless appliances, and statement lighting. Large Island, with pullout drawers to store and access everything you need; Perfect for meal prep, serving, or gathering. Kitchen opens to both dining room and large family room with stone fireplace. Upstairs you'll find the main bedroom suite with dual closets & private bath, 2 standard sized bedrooms w/hardwood flooring, and an incredible large 4th bedroom/bonus room. The bonus room is the ultimate flex space, perfect for working or schooling from home, exercise, hobbies, and more. Bathrooms have been beautifully remodeled with on-trend finishes. The laundry/mudroom provides a great drop zone for the entire family, built-in office/hobby station and plenty of storage. The rare sub-basement offers a place for gathering, hosting parties or a place to play. Relax on the front porch or enjoy the backyard with large patio. Oversized garage with new epoxy coated floor and room for all your equipment. Large curved driveway provides ample room for parking cars, shooting hoops, or your latest sidewalk chalk creation! Interior freshly painted. New carpet. New oak floors on main level. All new fiberglass attic insulation. Newer mechanicals; HVAC, sump pump, garage door w/opener-contact agent for complete list. Enjoy living close to so many conveniences-Lake Arlington recreation, Camelot Park & Rec center, restaurants, shopping, expressways, downtown Arlington Heights and award winning schools! Northgate residents share a sense of community & enjoy various activities & events.
Location
State IL
County Cook
Rooms
Basement Partial
Interior
Interior Features Hardwood Floors, Built-in Features, Walk-In Closet(s), Open Floorplan, Some Window Treatmnt, Some Wood Floors, Granite Counters, Separate Dining Room
Heating Natural Gas
Cooling Central Air
Fireplaces Number 1
Fireplaces Type Wood Burning
Fireplace Y
Appliance Range, Microwave, Dishwasher, Refrigerator, Washer, Dryer, Disposal
Laundry Sink
Exterior
Exterior Feature Patio
Garage Attached
Garage Spaces 2.0
Waterfront false
View Y/N true
Roof Type Asphalt
Building
Lot Description Mature Trees
Story Split Level w/ Sub
Sewer Public Sewer
Water Lake Michigan
New Construction false
Schools
Elementary Schools J W Riley Elementary School
Middle Schools Jack London Middle School
High Schools Buffalo Grove High School
School District 21, 21, 214
Others
HOA Fee Include None
Ownership Fee Simple
Special Listing Condition None
Read Less
Want to know what your home might be worth? Contact us for a FREE valuation!

Our team is ready to help you sell your home for the highest possible price ASAP
© 2024 Listings courtesy of MRED as distributed by MLS GRID. All Rights Reserved.
Bought with Carolyn Goodman • @properties






