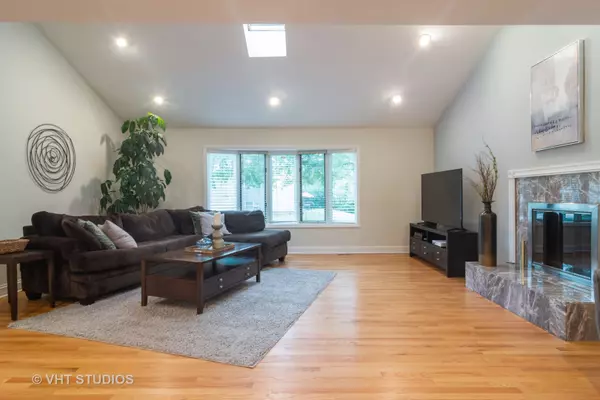$400,000
$399,900
For more information regarding the value of a property, please contact us for a free consultation.
905 Knollwood Drive Buffalo Grove, IL 60089
4 Beds
2.5 Baths
2,454 SqFt
Key Details
Sold Price $400,000
Property Type Single Family Home
Sub Type Detached Single
Listing Status Sold
Purchase Type For Sale
Square Footage 2,454 sqft
Price per Sqft $162
Subdivision Strathmore Grove
MLS Listing ID 10854921
Sold Date 10/28/20
Bedrooms 4
Full Baths 2
Half Baths 1
Year Built 1975
Annual Tax Amount $13,516
Tax Year 2019
Lot Size 6,141 Sqft
Lot Dimensions 62X99
Property Description
Truly a rare offering-this home was expanded and features a spacious and flexible floorplan that includes an incredible 25x19 Great Room with vaulted ceilings and skylights. The design allows everyone to hang out together or find their own private work or study space. The kitchen has been remodeled with 42" white cabinets, granite counters, large pantry with pull out drawers & stainless appliances. This level features hardwood flooring & upgraded lighting throughout. Upstairs you'll find 4 bedrooms and 2 newly updated bathrooms. The remodeled lower level was just completed in 2020 and is great for either work or play space. Fresh, on-trend colors & fixtures make it easy for you to move right in. You'll love relaxing with family or friends on the spacious brick patio. The neighborhood offers easy access to multiple parks including Green Lake which is currently undergoing a $1.2 million renovation including a new playground with rubber surfacing, butterfly garden, sensory garden, resurfacing of basketball and tennis courts, new pathway with work out area, a story walk in conjunction with Indian Trails Public Library, new community shelter, and an artificial turf cricket pitch. You'll also benefit from 3 Blue-Ribbon schools including Top Rated Stevenson High School & location with easy access to recreation, shopping, transportation, & more!
Location
State IL
County Lake
Rooms
Basement None
Interior
Interior Features Vaulted/Cathedral Ceilings, Skylight(s), Hardwood Floors
Heating Natural Gas, Forced Air
Cooling Central Air
Fireplaces Number 1
Fireplaces Type Gas Starter
Fireplace Y
Appliance Range, Microwave, Dishwasher, Refrigerator, Washer, Dryer, Disposal, Stainless Steel Appliance(s)
Exterior
Exterior Feature Brick Paver Patio
Garage Attached
Garage Spaces 2.0
Waterfront false
View Y/N true
Building
Story Split Level
Sewer Public Sewer
Water Lake Michigan
New Construction false
Schools
Elementary Schools Prairie Elementary School
Middle Schools Twin Groves Middle School
High Schools Adlai E Stevenson High School
School District 96, 96, 125
Others
HOA Fee Include None
Ownership Fee Simple
Special Listing Condition None
Read Less
Want to know what your home might be worth? Contact us for a FREE valuation!

Our team is ready to help you sell your home for the highest possible price ASAP
© 2024 Listings courtesy of MRED as distributed by MLS GRID. All Rights Reserved.
Bought with Abhijit Leekha • Property Economics Inc.






