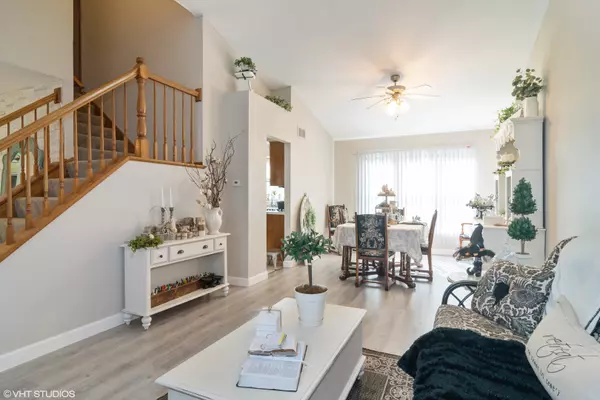$288,000
$294,000
2.0%For more information regarding the value of a property, please contact us for a free consultation.
132 Cinderford Drive Oswego, IL 60543
4 Beds
2.5 Baths
2,312 SqFt
Key Details
Sold Price $288,000
Property Type Single Family Home
Sub Type Detached Single
Listing Status Sold
Purchase Type For Sale
Square Footage 2,312 sqft
Price per Sqft $124
Subdivision Windcrest
MLS Listing ID 10881904
Sold Date 11/24/20
Bedrooms 4
Full Baths 2
Half Baths 1
Year Built 1994
Annual Tax Amount $7,547
Tax Year 2019
Lot Size 0.303 Acres
Lot Dimensions 13203
Property Description
This well-maintained home is in Oswego's highly-desired Windcrest neighborhood with parks, playgrounds, shopping, restaurants, and tennis courts nearby. Highly rated district 308 schools! Features include a bright and airy living room with vaulted ceiling & wood laminate flooring; a good-sized dining area with neutral walls and classic wood laminate flooring. There are also plenty of cabinets available for storage. The updated kitchen has new countertops, a new microwave and wine fridge, and is designed for comfortable cooking & entertaining. The family room has light wood laminate flooring and large windows make it a bright and airy room with a beautiful stone fireplace. There are four generously sized bedrooms on the second level. All the bedrooms feature new carpet flooring & window blinds. The Master bedroom is spacious & bright, and master bath is well-sized, and spotless. Step outside the sliding doors to enjoy a large deck and fenced yard. The home also features a new roof, new storm door, new water heater, finished basement with a "recreation room", and a 2-car attached garage.
Location
State IL
County Kendall
Community Park, Curbs, Sidewalks, Street Lights, Street Paved
Rooms
Basement Full
Interior
Interior Features Vaulted/Cathedral Ceilings, First Floor Laundry
Heating Natural Gas, Forced Air
Cooling Central Air
Fireplaces Number 1
Fireplace Y
Appliance Range, Microwave, Dishwasher, Refrigerator, Disposal
Exterior
Exterior Feature Deck, Porch
Garage Attached
Garage Spaces 2.0
Waterfront false
View Y/N true
Roof Type Asphalt
Building
Lot Description Fenced Yard
Story 2 Stories
Foundation Concrete Perimeter
Sewer Public Sewer
Water Public
New Construction false
Schools
Elementary Schools Old Post Elementary School
Middle Schools Thompson Junior High School
High Schools Oswego High School
School District 308, 308, 308
Others
HOA Fee Include None
Ownership Fee Simple
Special Listing Condition None
Read Less
Want to know what your home might be worth? Contact us for a FREE valuation!

Our team is ready to help you sell your home for the highest possible price ASAP
© 2024 Listings courtesy of MRED as distributed by MLS GRID. All Rights Reserved.
Bought with Felipe Garcia • RE/MAX MI CASA






