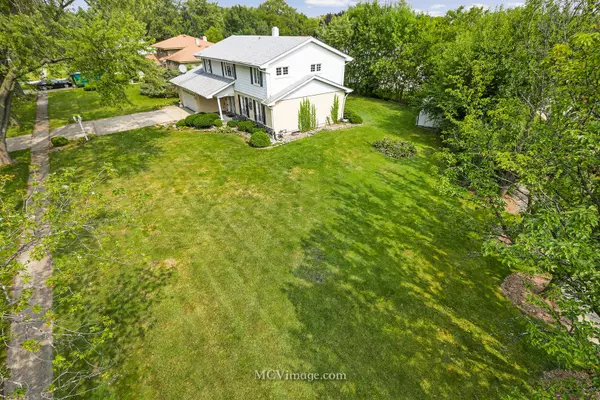$360,000
$360,000
For more information regarding the value of a property, please contact us for a free consultation.
7733 Williams Street Darien, IL 60561
4 Beds
2.5 Baths
2,316 SqFt
Key Details
Sold Price $360,000
Property Type Single Family Home
Sub Type Detached Single
Listing Status Sold
Purchase Type For Sale
Square Footage 2,316 sqft
Price per Sqft $155
Subdivision Dorian Gardens
MLS Listing ID 10860357
Sold Date 11/25/20
Style Traditional
Bedrooms 4
Full Baths 2
Half Baths 1
Year Built 1968
Annual Tax Amount $7,112
Tax Year 2019
Lot Size 0.340 Acres
Lot Dimensions 155X125X85X143
Property Description
Spacious 2-story home with over 2700 s.f. of finished space on an oversized lot. Hardwood floors throughout most of the home, finished basement, NEW high efficiency furnace and A/C (2019) and NEW fireplace insert with gas rocks and glass (2019). All of this PLUS new solar panels (2019) that drastically reduce your electric bill (currently around $21/month!). Enjoy formal Living and Dining rooms with lots of natural light and hardwood flooring. The Kitchen has abundant cabinets, granite counter, ceramic backsplash, recessed lighting, hardwood flooring, table space, and Bosch double wall ovens. This opens to the Family Room with new fireplace insert and sliding glass door to the spacious covered patio. Upstairs, the Master Suite is very large and offers a private bath and deep walk-in closet. Two of the other bedrooms have walk-in closets, as well. All have hardwood flooring and lighted ceiling fans. The finished basement has a large rec room and office, plus a large laundry/utility room. Lush plantings offer some privacy in the backyard and there is a shed for extra garden tools and outdoor furniture. Great value in Darien!
Location
State IL
County Du Page
Community Curbs, Sidewalks, Street Lights, Street Paved
Rooms
Basement Partial
Interior
Interior Features Hardwood Floors, Wood Laminate Floors, Walk-In Closet(s), Granite Counters, Separate Dining Room, Some Storm Doors
Heating Natural Gas, Forced Air
Cooling Central Air
Fireplaces Number 1
Fireplaces Type Gas Starter
Fireplace Y
Appliance Double Oven, Microwave, Dishwasher, Refrigerator, Washer, Dryer, Disposal, Gas Cooktop
Laundry Sink
Exterior
Exterior Feature Patio, Porch, Storms/Screens
Garage Attached
Garage Spaces 2.5
Waterfront false
View Y/N true
Roof Type Asphalt
Building
Lot Description Corner Lot, Mature Trees
Story 2 Stories
Foundation Concrete Perimeter
Sewer Public Sewer
Water Lake Michigan
New Construction false
Schools
Elementary Schools Lace Elementary School
Middle Schools Eisenhower Junior High School
High Schools South High School
School District 61, 61, 99
Others
HOA Fee Include None
Ownership Fee Simple
Special Listing Condition None
Read Less
Want to know what your home might be worth? Contact us for a FREE valuation!

Our team is ready to help you sell your home for the highest possible price ASAP
© 2024 Listings courtesy of MRED as distributed by MLS GRID. All Rights Reserved.
Bought with Aileen DeLeon • Coldwell Banker Realty






