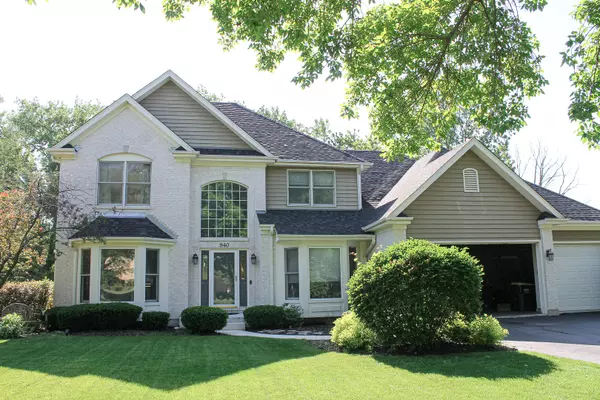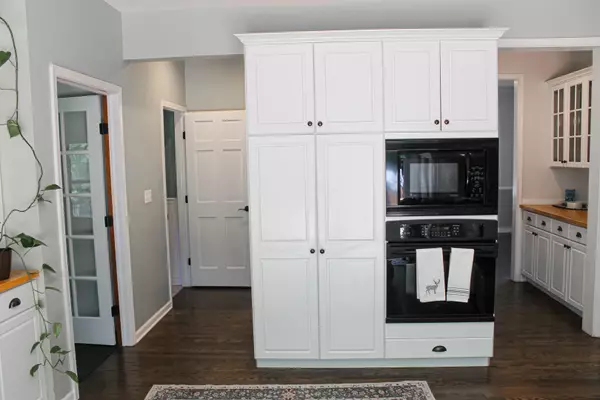$385,000
$399,000
3.5%For more information regarding the value of a property, please contact us for a free consultation.
840 Applegate Avenue West Chicago, IL 60185
5 Beds
3.5 Baths
2,778 SqFt
Key Details
Sold Price $385,000
Property Type Single Family Home
Sub Type Detached Single
Listing Status Sold
Purchase Type For Sale
Square Footage 2,778 sqft
Price per Sqft $138
Subdivision Arbors
MLS Listing ID 10860657
Sold Date 12/04/20
Style Traditional
Bedrooms 5
Full Baths 3
Half Baths 1
Year Built 1996
Annual Tax Amount $11,668
Tax Year 2019
Lot Size 0.459 Acres
Lot Dimensions 115X174
Property Description
Perfect home with plenty of bedrooms and extra living space for those needing separate office spaces. The main area and backyard are great for entertaining or everyday living in the coveted Arbors of West Chicago. The two story entry moves you into an open floor plan with natural light pouring in from every side, 2-sided brick fireplace in the living room to step down family room. Recently refinished hardwood floors throughout main level and upstairs hallway, Gorgeous updated kitchen with white cabinetry, beautiful butcher block countertops, new GE refrigerator, Jennaire gas range, Bosch dishwasher, and Moen faucets. Upstairs is the peaceful and private master suite with tray ceiling and master bath with Moen fixtures, luxurious jetted roman tub, and skylight. Three bedrooms with generous walk-in closets. The finished English basement has an additional bedroom and full bath, perfect for guests or an in-law arrangement. Step out your new custom sliding door onto your deck and into your fenced-in yard on nearly a half acre that backs up to a protected natural wood & stream. Almost all rooms have been painted within last 2 years and recently resealed driveway.
Location
State IL
County Du Page
Community Curbs, Street Paved
Rooms
Basement Full, English
Interior
Interior Features Vaulted/Cathedral Ceilings, Skylight(s)
Heating Natural Gas, Forced Air
Cooling Central Air
Fireplaces Number 1
Fireplaces Type Double Sided, Wood Burning, Wood Burning Stove, Gas Starter
Fireplace Y
Appliance Range, Microwave, Dishwasher, Refrigerator, Disposal
Exterior
Exterior Feature Deck
Garage Attached
Garage Spaces 3.0
Waterfront false
View Y/N true
Building
Lot Description Cul-De-Sac
Story 2 Stories
Sewer Public Sewer
Water Public
New Construction false
Schools
Elementary Schools Wegner Elementary School
Middle Schools Leman Middle School
High Schools Community High School
School District 33, 33, 94
Others
HOA Fee Include None
Ownership Fee Simple
Special Listing Condition None
Read Less
Want to know what your home might be worth? Contact us for a FREE valuation!

Our team is ready to help you sell your home for the highest possible price ASAP
© 2024 Listings courtesy of MRED as distributed by MLS GRID. All Rights Reserved.
Bought with Maria DelBoccio • @properties






