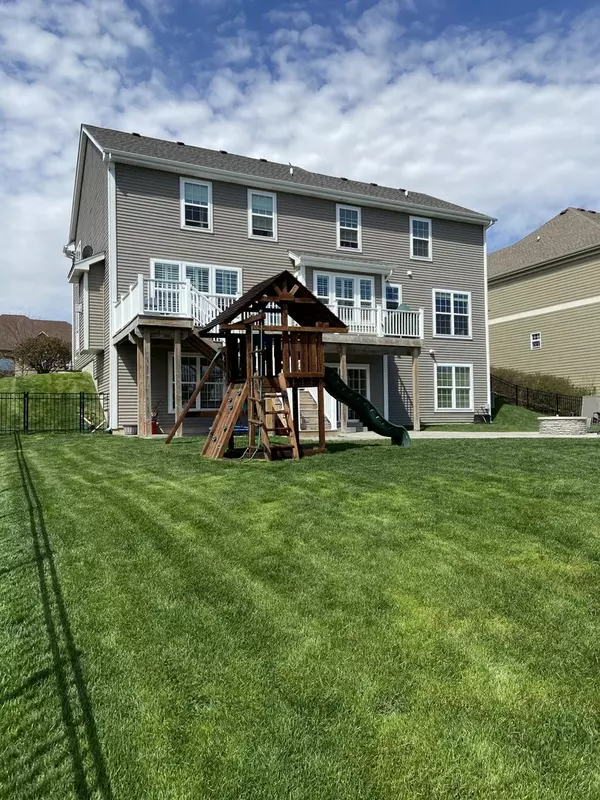$484,000
$495,000
2.2%For more information regarding the value of a property, please contact us for a free consultation.
1335 Karen Drive West Dundee, IL 60118
5 Beds
3.5 Baths
3,050 SqFt
Key Details
Sold Price $484,000
Property Type Single Family Home
Sub Type Detached Single
Listing Status Sold
Purchase Type For Sale
Square Footage 3,050 sqft
Price per Sqft $158
Subdivision Aspen Hills
MLS Listing ID 10885336
Sold Date 11/18/20
Style Traditional
Bedrooms 5
Full Baths 3
Half Baths 1
HOA Fees $20/ann
Year Built 2015
Annual Tax Amount $11,216
Tax Year 2019
Lot Size 0.280 Acres
Lot Dimensions 12191
Property Description
Beautifully decorated 5 bedroom, 3.5 bath home in West Dundee. The home has all the right finishes. The home is 100% move in ready. Check out the impressive basement with possible 5th bedroom, office, full bathroom with oversized tile shower, and shiplap bar (complete with kegorator and giant side by side fridge/freezer). The home offers a fenced backyard and the view from the deck or patio is impressive. The oversized 3.5 car garage offers 8' doors along with an upgraded concrete driveway. The wide-open floor plan in the kitchen/family room is great for entertaining. Built in cabinets in the family room along with the built in bench in the kitchen bring the decor up a notch. All appliances would stay and a 1-year home warranty would be included from the sellers with purchase. It's rare to find a home that truly needs nothing. Will this home with all the bells and whistles and classic decor last?
Location
State IL
County Kane
Community Park, Lake, Sidewalks
Rooms
Basement Full, Walkout
Interior
Interior Features Bar-Wet, Hardwood Floors, Wood Laminate Floors, First Floor Laundry, First Floor Full Bath
Heating Natural Gas
Cooling Central Air
Fireplaces Number 1
Fireplaces Type Electric, Gas Starter
Fireplace Y
Appliance Double Oven, Range, Microwave, Dishwasher, Refrigerator, Bar Fridge, Freezer, Washer, Dryer, Disposal
Exterior
Exterior Feature Deck, Patio, Porch, Outdoor Grill
Garage Attached
Garage Spaces 3.0
Waterfront false
View Y/N true
Roof Type Asphalt
Building
Lot Description Pond(s)
Story 2 Stories
Foundation Concrete Perimeter
Sewer Public Sewer
Water Public
New Construction false
Schools
Elementary Schools Dundee Highlands Elementary Scho
Middle Schools Dundee Middle School
High Schools H D Jacobs High School
School District 300, 300, 300
Others
HOA Fee Include Insurance,Other
Ownership Fee Simple w/ HO Assn.
Special Listing Condition None
Read Less
Want to know what your home might be worth? Contact us for a FREE valuation!

Our team is ready to help you sell your home for the highest possible price ASAP
© 2024 Listings courtesy of MRED as distributed by MLS GRID. All Rights Reserved.
Bought with Cristina Barone • Coldwell Banker Realty






