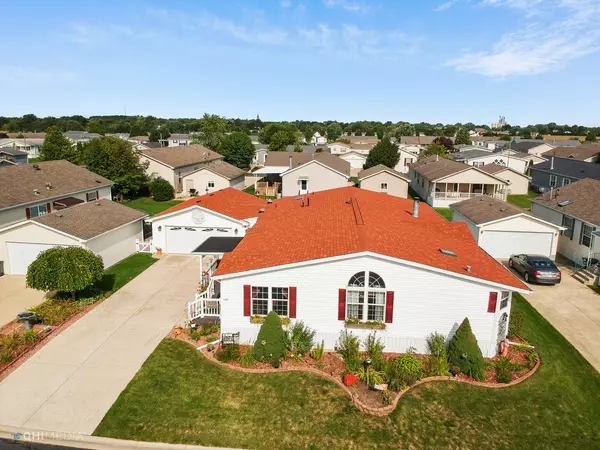$108,000
$115,000
6.1%For more information regarding the value of a property, please contact us for a free consultation.
1159 Aspen Drive Manteno, IL 60950
3 Beds
2 Baths
Key Details
Sold Price $108,000
Property Type Manufactured Home
Sub Type Mobile Home
Listing Status Sold
Purchase Type For Sale
MLS Listing ID 10854150
Sold Date 11/30/20
Bedrooms 3
Full Baths 2
Year Built 2003
Annual Tax Amount $157
Tax Year 2019
Lot Dimensions 75X150
Property Description
55+ community. This triple wide 3BD/2BA home will knock your sock off! Spacious open layout, the pristine condition, the storage space, the kitchen w/ island, walk in pantry, the built in wall units next to the fireplace, updated bath, new floors in the bath and LR, the HUGE garage with an attic that you just won't believe. Honestly, this is move in ready for your client. The generous master suite has a jetted tub and separate shower plus a sitting room w/built in cabinets and his/her walk-in closets w/custom shelving/drawers. All windows have been taken apart, insulated and added 3/4 in trim over the other wood. All the little extra things in this house make it a truly well-built home. Be sure to check out the gazebo in the backyard with a ceiling fan and Edison lights. What a great place to spend a fall evening! Oh, there is a $10k breezeway with quick access from the laundry room to the garage as well. This lot is the largest in the neighborhood! Don't miss seeing this beauty. It will not disappoint. There have been over $50k in upgrades to this home built in 2004. You must see to appreciate. Feature sheet available via document download to list even more phenomenal items along with the Oak Ridge community rules.
Location
State IL
County Kankakee
Community Clubhouse, Curbs, Street Lights, Street Paved
Interior
Interior Features Vaulted/Cathedral Ceilings, Skylight(s), Wood Laminate Floors, Bookcases, Open Floorplan, Drapes/Blinds, Separate Dining Room, Some Insulated Wndws, Some Storm Doors
Heating Natural Gas
Cooling Central Air
Fireplaces Number 1
Fireplace Y
Appliance Range, Microwave, Dishwasher, Refrigerator, Bar Fridge, Washer, Dryer
Laundry In Unit, Laundry Closet, Sink
Exterior
Exterior Feature Deck, Patio, Porch
Garage Detached
Garage Spaces 2.0
Waterfront false
View Y/N true
Roof Type Asphalt
Building
Sewer Public Sewer
Water Public
New Construction false
Schools
School District 5, 255U, 5
Others
Ownership Fee Simple
Special Listing Condition None
Read Less
Want to know what your home might be worth? Contact us for a FREE valuation!

Our team is ready to help you sell your home for the highest possible price ASAP
© 2024 Listings courtesy of MRED as distributed by MLS GRID. All Rights Reserved.
Bought with David Geekie • Real People Realty






