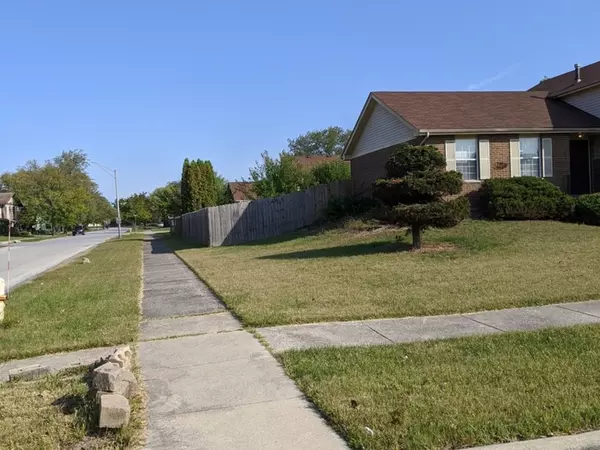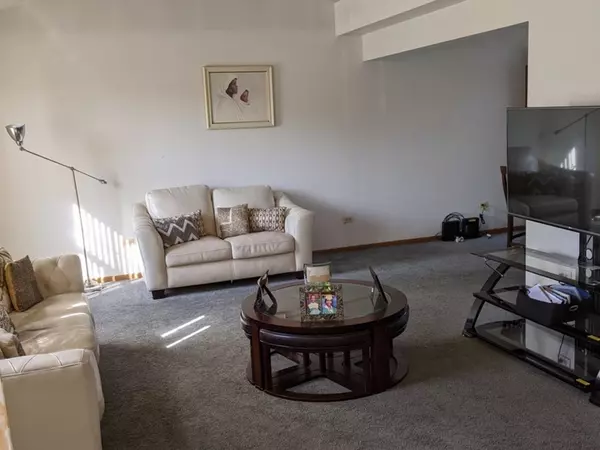$160,000
$160,000
For more information regarding the value of a property, please contact us for a free consultation.
4014 192nd Street Country Club Hills, IL 60478
3 Beds
2.5 Baths
1,705 SqFt
Key Details
Sold Price $160,000
Property Type Single Family Home
Sub Type Detached Single
Listing Status Sold
Purchase Type For Sale
Square Footage 1,705 sqft
Price per Sqft $93
Subdivision Country Club Manor
MLS Listing ID 10894020
Sold Date 12/04/20
Bedrooms 3
Full Baths 2
Half Baths 1
Year Built 1988
Annual Tax Amount $8,744
Tax Year 2019
Lot Size 0.257 Acres
Lot Dimensions 121X91X106X53X116
Property Description
This darling 1700+ Sq. Ft. Split Level with Sub-Basement sits on the corner of the quiet, peaceful, and oh so sunny neighborhood. It has an open, airy ambiance upon entrance. The Living Room has Vaulted/Cathedral Ceilings with an architectural cut out design. There is an L-Shaped, but separate Dining Room w/Views of the rear. There are (3) nice-sized Bedrooms, with a potential (4th) bedroom in the Basement, and (2 1/2) Bathrooms - Eat-In Kitchen with newer Granite Countertops with Updated Glass Backsplash. All Stainless Steel Appliances are included in this beauty. The Family Room w/Fireplace has Patio Doors that lead to a large Backyard with a Privacy Fence. There is also an attached 2 1/2 car Garage. Add flooring and a little paint to the basement, and you've got either a very large bedroom, an additional Family Room, or Recreation area. While this beauty is being sold As-Is, it will pass an FHA Inspection. You may need/want to replace some of the carpeting, hence, the price. Your clients won't be disappointed. This baby won't last long.
Location
State IL
County Cook
Community Park, Curbs, Sidewalks, Street Paved
Rooms
Basement Partial
Interior
Interior Features Vaulted/Cathedral Ceilings, Walk-In Closet(s)
Heating Natural Gas, Forced Air
Cooling Central Air
Fireplaces Number 1
Fireplaces Type Wood Burning Stove, Gas Starter
Fireplace Y
Appliance Range, Microwave, Dishwasher, Refrigerator
Exterior
Exterior Feature Deck
Garage Attached
Garage Spaces 2.0
Waterfront false
View Y/N true
Roof Type Asphalt
Building
Story Split Level w/ Sub
Foundation Concrete Perimeter
Sewer Public Sewer
Water Lake Michigan
New Construction false
Schools
School District 160, 160, 227
Others
HOA Fee Include None
Ownership Fee Simple
Special Listing Condition None
Read Less
Want to know what your home might be worth? Contact us for a FREE valuation!

Our team is ready to help you sell your home for the highest possible price ASAP
© 2024 Listings courtesy of MRED as distributed by MLS GRID. All Rights Reserved.
Bought with Tasha Marks • RE/MAX 10






