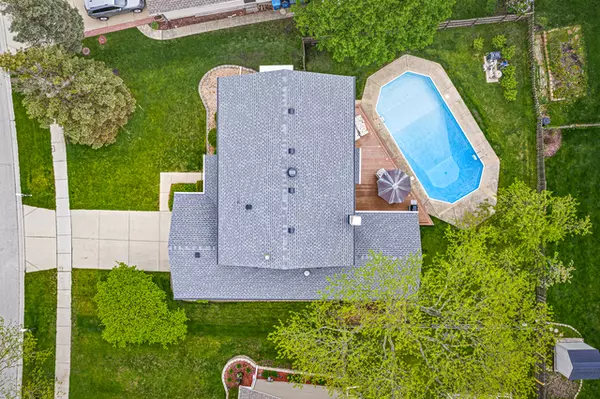$425,000
$434,900
2.3%For more information regarding the value of a property, please contact us for a free consultation.
709 Prince Edward Drive Schaumburg, IL 60193
4 Beds
2.5 Baths
2,351 SqFt
Key Details
Sold Price $425,000
Property Type Single Family Home
Sub Type Detached Single
Listing Status Sold
Purchase Type For Sale
Square Footage 2,351 sqft
Price per Sqft $180
Subdivision Kingsport Estates
MLS Listing ID 10895736
Sold Date 02/19/21
Bedrooms 4
Full Baths 2
Half Baths 1
Year Built 1980
Annual Tax Amount $9,483
Tax Year 2019
Lot Size 8,594 Sqft
Lot Dimensions 66.5X121.36
Property Description
Enjoy your own personal resort with this 16x32 heated in ground pool that is stunning!!! The lighted Trex deck will add to your summer enjoyment.. You can also relax in the tranquil florida room with cathedral ceiling that has a hot tub!!! The roof, siding, gutters and gutter guards and trim around the windows were replaced in 2017. Most of the interior windows have been replaced. Kitchen remodeled with white cabinets, granite counters, a built in desk area and there is a pantry closet and loads of windows. All freshly painted plus brand new carpeting was installed in the living room, dining room, stairway, hall and bedroom. Generous bedroom sizes and remodeled baths plus this home has a partial basement to add more space plus a crawl for loads of storage. Solotube skylight and woodburning fireplace in family room. Solar attic fan. Pool safety fence included. Incredible neighborhood! Fantastic schools! Meticulously maintained and immaculate. Cinch home warranty included. Don't miss this once in a lifetime opportunity!
Location
State IL
County Cook
Community Park, Curbs, Sidewalks, Street Lights, Street Paved
Rooms
Basement Partial
Interior
Interior Features Hot Tub, Solar Tubes/Light Tubes, First Floor Laundry
Heating Natural Gas
Cooling Central Air
Fireplaces Number 1
Fireplaces Type Wood Burning
Fireplace Y
Appliance Range, Microwave, Dishwasher, Refrigerator, Freezer, Washer, Dryer
Laundry In Unit
Exterior
Exterior Feature Deck, Hot Tub, In Ground Pool, Storms/Screens, Outdoor Grill
Garage Attached
Garage Spaces 2.0
Pool in ground pool
Waterfront false
View Y/N true
Roof Type Asphalt
Building
Lot Description Fenced Yard
Story 2 Stories
Foundation Concrete Perimeter
Sewer Public Sewer, Sewer-Storm
Water Lake Michigan
New Construction false
Schools
Elementary Schools Michael Collins Elementary Schoo
Middle Schools Robert Frost Junior High School
High Schools J B Conant High School
School District 54, 54, 211
Others
HOA Fee Include None
Ownership Fee Simple
Special Listing Condition None
Read Less
Want to know what your home might be worth? Contact us for a FREE valuation!

Our team is ready to help you sell your home for the highest possible price ASAP
© 2024 Listings courtesy of MRED as distributed by MLS GRID. All Rights Reserved.
Bought with Tommy Choi • Keller Williams ONEChicago






