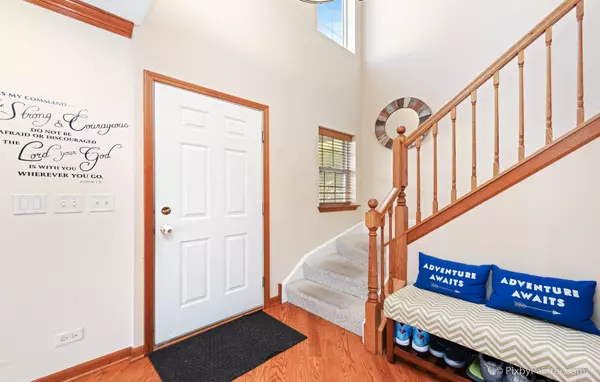$300,000
$299,900
For more information regarding the value of a property, please contact us for a free consultation.
3234 Foxridge Court Woodridge, IL 60517
3 Beds
3.5 Baths
1,950 SqFt
Key Details
Sold Price $300,000
Property Type Condo
Sub Type 1/2 Duplex
Listing Status Sold
Purchase Type For Sale
Square Footage 1,950 sqft
Price per Sqft $153
Subdivision Fox Ridge Creek
MLS Listing ID 10894676
Sold Date 03/04/21
Bedrooms 3
Full Baths 3
Half Baths 1
HOA Fees $325/mo
Year Built 2001
Annual Tax Amount $7,714
Tax Year 2019
Lot Dimensions 40X170
Property Description
Largest floorplan in desirable Fox Ridge Creek of Woodridge! This three story end unit townhome is bright, open and airy and is located on a quiet cul-de-sac. Gleaming hardwood floors on the main level. Lovely family room with gas fireplace opens to huge eat-in kitchen with tons of cabinetry. Sliding glass doors lead to private deck surrounded by mature trees-the ideal place to relax with your morning coffee! The 2nd level boast 3 large bedrooms plus versatile loft space-perfect for home office or play area and could easily be converted to 4th bedroom! The master ensuite features vaulted ceiling and private bath with dual vanities, whirlpool tub and a large walk-in closet. Incredible finished walk-out basement with wet bar and full bath is illuminated with natural light! Convenient 2 car attached garage. Fantastic location and a rare find in Woodridge within highly desirable school districts 68 & 99 (Downers Grove South H.S.!) and close to shopping, dining, parks and easy access to expressways. Lovely park area is just steps away. Feels like a single family home but with maintenance -free lifestyle-truly the best of both worlds in this stunning townhome!
Location
State IL
County Du Page
Rooms
Basement Full
Interior
Interior Features Vaulted/Cathedral Ceilings, Skylight(s), Bar-Wet, Hardwood Floors, First Floor Laundry
Heating Natural Gas, Forced Air
Cooling Central Air
Fireplaces Number 1
Fireplaces Type Gas Log
Fireplace Y
Appliance Range, Dishwasher, Refrigerator, Washer, Dryer, Range Hood
Laundry Gas Dryer Hookup, Sink
Exterior
Exterior Feature Deck, Storms/Screens, End Unit
Garage Attached
Garage Spaces 2.0
Waterfront false
View Y/N true
Roof Type Asphalt
Building
Lot Description Landscaped
Foundation Concrete Perimeter
Sewer Public Sewer
Water Public
New Construction false
Schools
Elementary Schools Edgewood Elementary School
Middle Schools Thomas Jefferson Junior High Sch
High Schools South High School
School District 68, 68, 99
Others
Pets Allowed Cats OK, Dogs OK
HOA Fee Include Insurance,Exterior Maintenance,Lawn Care,Snow Removal
Ownership Fee Simple w/ HO Assn.
Special Listing Condition None
Read Less
Want to know what your home might be worth? Contact us for a FREE valuation!

Our team is ready to help you sell your home for the highest possible price ASAP
© 2024 Listings courtesy of MRED as distributed by MLS GRID. All Rights Reserved.
Bought with Ana Sandoval • RE/MAX LOYALTY






